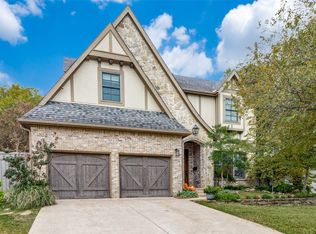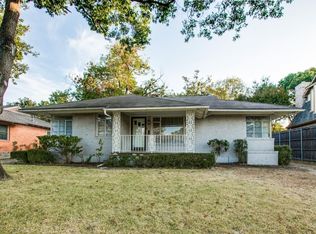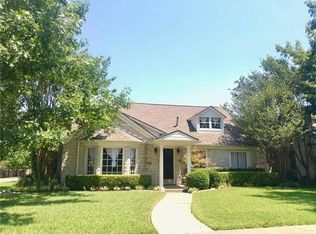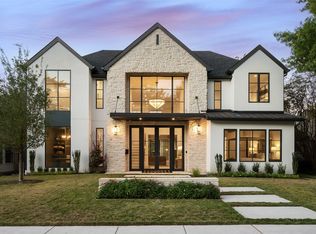Sold on 05/30/24
Price Unknown
6502 Winton St, Dallas, TX 75214
4beds
2,752sqft
Single Family Residence
Built in 1951
8,058.6 Square Feet Lot
$1,044,700 Zestimate®
$--/sqft
$5,408 Estimated rent
Home value
$1,044,700
$930,000 - $1.18M
$5,408/mo
Zestimate® history
Loading...
Owner options
Explore your selling options
What's special
Updated and expanded 50's Ranch boasting over 2750 square feet of open plan living space. Light and bright four-bedroom three full bath home offers current designer updates and features usually seen in larger new build homes. The open kitchen offers Kitchen-Aid appliance package, including gas range additional oven and built-in microwave, incredible island prep area with sink and breakfast bar open to spacious living. The original center hall floor plan offers great separation of space with three bedrooms north and cavernous master suite and ensuite bath that has to be seen to believe. Additional amenities include spacious laundry-mudroom, attached two car garage, wood privacy fence, awesome outside covered pergola with deck, overhead fan, electric outlets, built in entertainment system, and seating area. Also a play area for children, and walking distance to Hudson House, Hillside Village shopping center, Lakewood Park, award-winning Lakewood Elementary and White Rock Lake.
Zillow last checked: 8 hours ago
Listing updated: May 30, 2024 at 01:24pm
Listed by:
David Bush 0353850 214-327-2200,
David Bush Realtors 214-327-2200
Bought with:
Patty Brooks
Dave Perry Miller Real Estate
Source: NTREIS,MLS#: 20599720
Facts & features
Interior
Bedrooms & bathrooms
- Bedrooms: 4
- Bathrooms: 3
- Full bathrooms: 3
Primary bedroom
- Features: Double Vanity, En Suite Bathroom, Garden Tub/Roman Tub, Linen Closet, Sitting Area in Primary, Separate Shower, Walk-In Closet(s)
- Level: First
- Dimensions: 21 x 17
Bedroom
- Level: First
- Dimensions: 12 x 13
Bedroom
- Level: First
- Dimensions: 11 x 14
Bedroom
- Features: En Suite Bathroom
- Level: First
- Dimensions: 12 x 14
Breakfast room nook
- Level: First
- Dimensions: 12 x 11
Dining room
- Level: First
- Dimensions: 12 x 11
Kitchen
- Features: Breakfast Bar, Built-in Features, Eat-in Kitchen, Granite Counters, Kitchen Island, Stone Counters
- Level: First
- Dimensions: 11 x 19
Living room
- Level: First
- Dimensions: 19 x 19
Utility room
- Features: Built-in Features, Other, Utility Room
- Level: First
- Dimensions: 10 x 10
Heating
- Central, Natural Gas
Cooling
- Central Air, Electric
Appliances
- Included: Some Gas Appliances, Built-In Gas Range, Convection Oven, Dishwasher, Disposal, Gas Oven, Microwave, Plumbed For Gas, Refrigerator, Vented Exhaust Fan, Wine Cooler
Features
- Decorative/Designer Lighting Fixtures, Double Vanity, Eat-in Kitchen, Granite Counters, High Speed Internet, Kitchen Island, Open Floorplan, Other, Cable TV, Walk-In Closet(s), Wired for Sound
- Flooring: Ceramic Tile, Slate
- Has basement: No
- Number of fireplaces: 1
- Fireplace features: Gas Starter, Masonry, Wood Burning
Interior area
- Total interior livable area: 2,752 sqft
Property
Parking
- Total spaces: 2
- Parking features: Concrete, Garage, Garage Faces Side
- Attached garage spaces: 2
Features
- Levels: One
- Stories: 1
- Patio & porch: Covered, Deck
- Exterior features: Deck, Outdoor Living Area, Rain Gutters
- Pool features: None
Lot
- Size: 8,058 sqft
- Dimensions: 65 x 125
Details
- Parcel number: 00000244606000000
Construction
Type & style
- Home type: SingleFamily
- Architectural style: Ranch,Detached
- Property subtype: Single Family Residence
Materials
- Brick, Fiber Cement
- Foundation: Concrete Perimeter, Pillar/Post/Pier
- Roof: Composition
Condition
- Year built: 1951
Utilities & green energy
- Sewer: Public Sewer
- Water: Public
- Utilities for property: Natural Gas Available, Overhead Utilities, Sewer Available, Water Available, Cable Available
Community & neighborhood
Community
- Community features: Curbs, Sidewalks
Location
- Region: Dallas
- Subdivision: Bob-O-Links Downs
Other
Other facts
- Listing terms: Cash,Conventional
Price history
| Date | Event | Price |
|---|---|---|
| 5/30/2024 | Sold | -- |
Source: NTREIS #20599720 | ||
| 5/6/2024 | Contingent | $965,000$351/sqft |
Source: NTREIS #20599720 | ||
| 4/26/2024 | Listed for sale | $965,000-3.4%$351/sqft |
Source: NTREIS #20599720 | ||
| 3/26/2024 | Listing removed | -- |
Source: NTREIS #20476733 | ||
| 12/22/2023 | Listed for sale | $999,000$363/sqft |
Source: NTREIS #20476733 | ||
Public tax history
| Year | Property taxes | Tax assessment |
|---|---|---|
| 2025 | $18,207 +19.3% | $1,042,070 |
| 2024 | $15,267 +7.8% | $1,042,070 +33% |
| 2023 | $14,159 -12.5% | $783,220 |
Find assessor info on the county website
Neighborhood: Lakewood
Nearby schools
GreatSchools rating
- 9/10Lakewood Elementary SchoolGrades: K-5Distance: 0.7 mi
- 5/10J L Long Middle SchoolGrades: 6-8Distance: 1.9 mi
- 5/10Woodrow Wilson High SchoolGrades: 9-12Distance: 2 mi
Schools provided by the listing agent
- Elementary: Lakewood
- Middle: Long
- High: Woodrow Wilson
- District: Dallas ISD
Source: NTREIS. This data may not be complete. We recommend contacting the local school district to confirm school assignments for this home.
Get a cash offer in 3 minutes
Find out how much your home could sell for in as little as 3 minutes with a no-obligation cash offer.
Estimated market value
$1,044,700
Get a cash offer in 3 minutes
Find out how much your home could sell for in as little as 3 minutes with a no-obligation cash offer.
Estimated market value
$1,044,700



