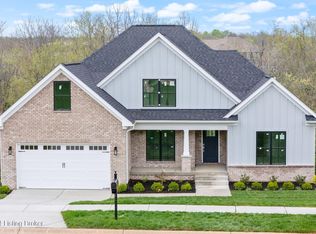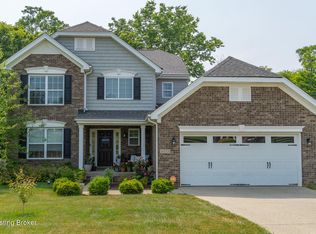Sold for $600,000
$600,000
6503 Hypoint Ridge Rd, Crestwood, KY 40014
3beds
2,233sqft
Single Family Residence
Built in 2024
0.53 Acres Lot
$613,000 Zestimate®
$269/sqft
$2,863 Estimated rent
Home value
$613,000
$552,000 - $687,000
$2,863/mo
Zestimate® history
Loading...
Owner options
Explore your selling options
What's special
Nestled at the end of a peaceful cul-de-sac in the serene Caymount Spring neighborhood, this delightful two-story residence offers a perfect blend of comfort and style.
As you step inside, you'll be greeted by gleaming hardwood floors that extend throughout the main level. To the front of the home, you'll find a versatile office space, ideal for work or study. The heart of the home features a spacious family room that seamlessly flows into a bright kitchen and dining area. The Great Room is a cozy retreat with its inviting gas fireplace, serving as a central focal point for gatherings and relaxation. The kitchen is a chef's dream, boasting a stylish island with stone countertops and a large single-bowl sink, making meal preparation a pleasure.
Convenience continues on the second floor, where you'll find the laundry room situated near all three bedrooms. The second level includes two well-sized bedrooms that share a convenient connected bathroom, and a third bedroom with its own private full bathroom. At the end of the hallway, the expansive primary suite offers a luxurious retreat, complete with a large walk-in shower and a relaxing soaker tub in the ensuite bathroom.
Additionally, the home features an unfinished walk-out basement with rough-in plumbing for a full bathroom, providing endless possibilities for future expansion.
Zillow last checked: 8 hours ago
Listing updated: June 04, 2025 at 04:50pm
Listed by:
Daniel Perkins,
RE/MAX Real Estate Champions
Bought with:
Cindi Calvert, 186416
BERKSHIRE HATHAWAY HomeServices, Parks & Weisberg Realtors
Source: GLARMLS,MLS#: 1678213
Facts & features
Interior
Bedrooms & bathrooms
- Bedrooms: 3
- Bathrooms: 3
- Full bathrooms: 2
- 1/2 bathrooms: 1
Primary bedroom
- Level: Second
Bedroom
- Level: Second
Bedroom
- Level: Second
Primary bathroom
- Level: Second
Half bathroom
- Level: First
Full bathroom
- Level: Second
Dining room
- Level: First
Family room
- Level: First
Kitchen
- Level: First
Laundry
- Level: Second
Loft
- Level: Second
Mud room
- Level: First
Office
- Level: First
Heating
- Natural Gas
Cooling
- Central Air
Features
- Open Floorplan
- Basement: Walkout Unfinished
- Number of fireplaces: 1
Interior area
- Total structure area: 2,233
- Total interior livable area: 2,233 sqft
- Finished area above ground: 2,233
- Finished area below ground: 0
Property
Parking
- Total spaces: 2
- Parking features: Attached
- Attached garage spaces: 2
Features
- Stories: 2
- Patio & porch: Deck
- Fencing: None
Lot
- Size: 0.53 Acres
Details
- Parcel number: 23250143
Construction
Type & style
- Home type: SingleFamily
- Property subtype: Single Family Residence
Materials
- Vinyl Siding, Wood Frame
- Foundation: Concrete Perimeter
- Roof: Shingle
Condition
- Year built: 2024
Utilities & green energy
- Sewer: Public Sewer
- Water: Public
- Utilities for property: Electricity Connected
Community & neighborhood
Location
- Region: Crestwood
- Subdivision: Claymont Springs
HOA & financial
HOA
- Has HOA: Yes
- HOA fee: $450 annually
Price history
| Date | Event | Price |
|---|---|---|
| 6/4/2025 | Sold | $600,000-4.7%$269/sqft |
Source: | ||
| 4/29/2025 | Pending sale | $629,900$282/sqft |
Source: | ||
| 1/17/2025 | Listed for sale | $629,900$282/sqft |
Source: | ||
| 11/23/2024 | Listing removed | $629,900$282/sqft |
Source: | ||
| 1/16/2024 | Listed for sale | $629,900$282/sqft |
Source: | ||
Public tax history
| Year | Property taxes | Tax assessment |
|---|---|---|
| 2023 | $496 +0.4% | $40,000 |
| 2022 | $494 +0.9% | $40,000 |
| 2021 | $490 -0.2% | $40,000 |
Find assessor info on the county website
Neighborhood: 40014
Nearby schools
GreatSchools rating
- 6/10Camden Station Elementary SchoolGrades: K-5Distance: 7.5 mi
- 8/10South Oldham Middle SchoolGrades: 6-8Distance: 0.6 mi
- 10/10South Oldham High SchoolGrades: 9-12Distance: 0.4 mi
Get pre-qualified for a loan
At Zillow Home Loans, we can pre-qualify you in as little as 5 minutes with no impact to your credit score.An equal housing lender. NMLS #10287.
Sell for more on Zillow
Get a Zillow Showcase℠ listing at no additional cost and you could sell for .
$613,000
2% more+$12,260
With Zillow Showcase(estimated)$625,260

