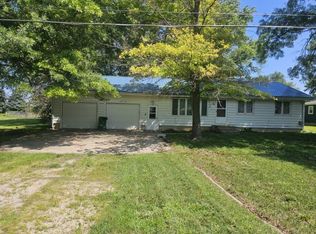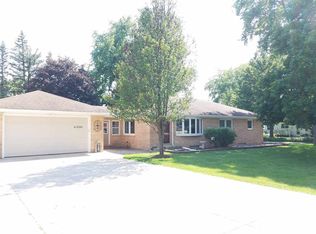Sold for $242,000
$242,000
6503 Lafayette Rd, Raymond, IA 50667
3beds
2,450sqft
Single Family Residence
Built in 1958
0.36 Acres Lot
$255,000 Zestimate®
$99/sqft
$1,346 Estimated rent
Home value
$255,000
$237,000 - $275,000
$1,346/mo
Zestimate® history
Loading...
Owner options
Explore your selling options
What's special
**3-4 BEDROOMS, 2 BATHROOMS, 2-3 CAR GARAGE, NEW SIDING** Welcome home! From the moment you step inside, you are sure to fall in love! The living room offers a large bay window, allowing natural light to flood both this space and throughout the open concept main level. The living room flows seamlessly into the eat-in kitchen, making it perfect for entertaining! The updated kitchen boasts beautiful wood cabinets, lots of countertop space, a center island, and stainless steel appliances. Finishing off the main floor are three bedrooms and a full bathroom, with dual sinks, to share. The lower level offers a secondary family room, laundry room, a non-conforming bedroom, an additional bathroom, and great storage. You will appreciate the breezeway drop zone attached to the oversized garage which features two stalls of parking from the driveway, and another from the side. The exterior has an awesome rear patio with wide open views, a utility shed, two-three stall garage, and room to roam! You don't want this opportunity to pass you by! Schedule your tour today!
Zillow last checked: 8 hours ago
Listing updated: June 15, 2024 at 04:03am
Listed by:
Amy Wienands 319-269-2477,
AWRE, EXP Realty, LLC,
Mary Gillett 319-231-8689,
AWRE, EXP Realty, LLC
Bought with:
Kami Kirkland, S45141000
EXP Realty, LLC
Source: Northeast Iowa Regional BOR,MLS#: 20241709
Facts & features
Interior
Bedrooms & bathrooms
- Bedrooms: 3
- Bathrooms: 2
- Full bathrooms: 2
Primary bedroom
- Level: Main
Other
- Level: Upper
Other
- Level: Main
Other
- Level: Lower
Dining room
- Level: Main
Kitchen
- Level: Main
Living room
- Level: Main
Heating
- Forced Air
Cooling
- Central Air
Appliances
- Laundry: Lower Level
Features
- Basement: Partially Finished
- Has fireplace: No
- Fireplace features: None
Interior area
- Total interior livable area: 2,450 sqft
- Finished area below ground: 1,000
Property
Parking
- Total spaces: 2
- Parking features: 2 Stall, Attached Garage, Oversized
- Has attached garage: Yes
- Carport spaces: 2
Features
- Patio & porch: Patio
- Exterior features: Breezeway
- Has view: Yes
Lot
- Size: 0.36 Acres
- Dimensions: 104x150
- Features: Views
Details
- Parcel number: 891235451011
- Zoning: R-1
- Special conditions: Standard
Construction
Type & style
- Home type: SingleFamily
- Property subtype: Single Family Residence
Materials
- Vinyl Siding
- Roof: Shingle,Asphalt
Condition
- Year built: 1958
Utilities & green energy
- Sewer: Public Sewer
- Water: Public
Community & neighborhood
Location
- Region: Raymond
Other
Other facts
- Road surface type: Concrete, Hard Surface Road
Price history
| Date | Event | Price |
|---|---|---|
| 6/11/2024 | Sold | $242,000+7.6%$99/sqft |
Source: | ||
| 5/2/2024 | Pending sale | $224,900$92/sqft |
Source: | ||
| 4/30/2024 | Listed for sale | $224,900+27.8%$92/sqft |
Source: | ||
| 2/27/2021 | Listing removed | -- |
Source: Owner Report a problem | ||
| 3/16/2020 | Sold | $176,000-1.7%$72/sqft |
Source: | ||
Public tax history
| Year | Property taxes | Tax assessment |
|---|---|---|
| 2024 | $2,551 +7.5% | $207,230 |
| 2023 | $2,373 +0.8% | $207,230 +23.7% |
| 2022 | $2,355 +5.3% | $167,500 |
Find assessor info on the county website
Neighborhood: 50667
Nearby schools
GreatSchools rating
- 6/10Poyner Elementary SchoolGrades: PK-5Distance: 2.6 mi
- 3/10Bunger Middle SchoolGrades: 6-8Distance: 2.5 mi
- 2/10East High SchoolGrades: 9-12Distance: 5.7 mi
Schools provided by the listing agent
- Elementary: Poyner
- Middle: Bunger
- High: East High
Source: Northeast Iowa Regional BOR. This data may not be complete. We recommend contacting the local school district to confirm school assignments for this home.
Get pre-qualified for a loan
At Zillow Home Loans, we can pre-qualify you in as little as 5 minutes with no impact to your credit score.An equal housing lender. NMLS #10287.

