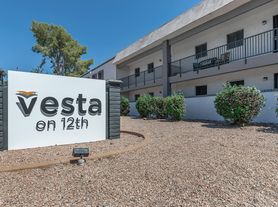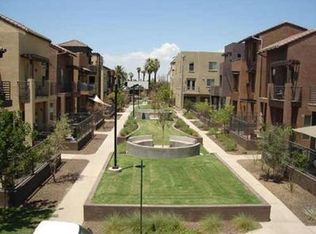Schedule a Showing Here:
Welcome to this spacious 1,883 sq ft townhome offering the perfect blend of style and comfort. The impressive living room features soaring ceilings, a cozy fireplace, a wet bar, and custom built-insideal for entertaining or relaxing. The bright, updated kitchen boasts white cabinetry, granite countertops, stainless steel appliances, and opens to a shaded private patio with lush trees. Upstairs, the oversized primary suite provides a serene retreat, accompanied by two generously sized bedrooms and beautifully maintained bathrooms. Enjoy the convenience of a full two-car garage. Located in a meticulously maintained community just steps from 7th Street's vibrant Restaurant Row, within the sought-after Madison School District, and minutes from downtown and freeway accessthis home truly has it all! Lease end to be 7/31/26.
*No Saturday showings.
Rent - $2,700/month
Refundable Security Deposit - $2,323.80
Nonrefundable Cleaning Fee - $376.20
Application Fee - $50
Admin Fee - $150
NO PETS
Call to set up a private viewing!
Esther Bronsteyn
E & G Real Estate Services
House for rent
$2,700/mo
6503 N 10th Pl, Phoenix, AZ 85014
3beds
1,883sqft
Price may not include required fees and charges.
Single family residence
Available now
No pets
Air conditioner
What's special
Cozy fireplaceUpdated kitchenOversized primary suiteSoaring ceilingsBeautifully maintained bathroomsWhite cabinetryCustom built-ins
- 11 days |
- -- |
- -- |
Zillow last checked: 9 hours ago
Listing updated: November 18, 2025 at 11:57pm
Travel times
Looking to buy when your lease ends?
Consider a first-time homebuyer savings account designed to grow your down payment with up to a 6% match & a competitive APY.
Facts & features
Interior
Bedrooms & bathrooms
- Bedrooms: 3
- Bathrooms: 3
- Full bathrooms: 3
Cooling
- Air Conditioner
Interior area
- Total interior livable area: 1,883 sqft
Property
Parking
- Details: Contact manager
Features
- Has private pool: Yes
Details
- Parcel number: 16106112A
Construction
Type & style
- Home type: SingleFamily
- Property subtype: Single Family Residence
Community & HOA
HOA
- Amenities included: Pool
Location
- Region: Phoenix
Financial & listing details
- Lease term: Contact For Details
Price history
| Date | Event | Price |
|---|---|---|
| 11/19/2025 | Price change | $2,700-1.8%$1/sqft |
Source: Zillow Rentals | ||
| 11/13/2025 | Listed for rent | $2,750+83.9%$1/sqft |
Source: Zillow Rentals | ||
| 10/3/2025 | Sold | $455,000-1.1%$242/sqft |
Source: | ||
| 9/2/2025 | Pending sale | $460,000$244/sqft |
Source: | ||
| 8/28/2025 | Listed for sale | $460,000+44.7%$244/sqft |
Source: | ||

