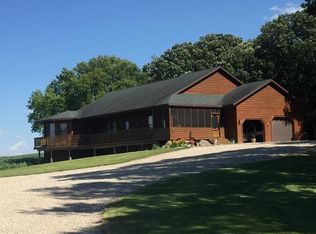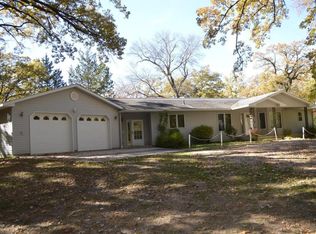Closed
$219,500
6504 156th Ave NW, Pennock, MN 56279
3beds
1,352sqft
Manufactured Home
Built in 2002
3 Acres Lot
$221,700 Zestimate®
$162/sqft
$1,852 Estimated rent
Home value
$221,700
$180,000 - $273,000
$1,852/mo
Zestimate® history
Loading...
Owner options
Explore your selling options
What's special
This home & location at this price point is amazing! Built in 2002 with 3 Bedrooms, 2 bath, everything is on one story, from the wide open kitchen space adjacent to the living room, you can enjoy socializing with the entire family by the fireplace, to walking out on the deck, with its own functional yet decorative privacy fence. With so many places on this 3 acre dreamy location to build a campfire, play yard games, hide & seek even, you have to see it to believe it! Then there is the 2 stall insulated, sheetrock, & heated, w/ garage door opener, with an electrical box that has room to put even more powerful outlets in. Yes not done yet, there are 2 additional outbuildings, 1 you can park a car in, it is a separate 1 stall garage with electrical power, the second was a chicken coop. Enjoy the beautiful oak trees on your property, they are large, straight, well-trimmed & spaced nicely. Now for the local attractions, almost lake front, Swenson lake is across the street. If you want to be near Fishing, boating, hunting, snowmobiling, have room to invite a friend that wants to bring their camper, This is the place for you! There is a 13 month home warranty included.
Zillow last checked: 8 hours ago
Listing updated: June 27, 2025 at 08:23am
Listed by:
Katelyn Berger 320-247-8738,
National Realty Guild,
Dennis Berger 320-291-4227
Bought with:
Trena Clark
Edina Realty
Source: NorthstarMLS as distributed by MLS GRID,MLS#: 6709582
Facts & features
Interior
Bedrooms & bathrooms
- Bedrooms: 3
- Bathrooms: 2
- Full bathrooms: 1
- 3/4 bathrooms: 1
Bedroom 1
- Level: Main
- Area: 208 Square Feet
- Dimensions: 16 x 13
Bedroom 2
- Level: Main
- Area: 117 Square Feet
- Dimensions: 13 x 9
Bedroom 3
- Level: Main
- Area: 108 Square Feet
- Dimensions: 12 x 9
Bathroom
- Level: Main
- Area: 56 Square Feet
- Dimensions: 8 x 7
Bathroom
- Level: Main
- Area: 45 Square Feet
- Dimensions: 9 x 5
Deck
- Level: Main
- Area: 270 Square Feet
- Dimensions: 27 x 10
Dining room
- Level: Main
- Area: 117 Square Feet
- Dimensions: 13 x 9
Kitchen
- Level: Main
- Area: 182 Square Feet
- Dimensions: 14 x 13
Laundry
- Level: Main
- Area: 54 Square Feet
- Dimensions: 9 x 6
Living room
- Level: Main
- Area: 204 Square Feet
- Dimensions: 17 x 12
Walk in closet
- Level: Main
- Area: 45 Square Feet
- Dimensions: 9 x 5
Heating
- Forced Air
Cooling
- Window Unit(s)
Appliances
- Included: Dishwasher, Dryer, Electric Water Heater, Microwave, Range, Refrigerator, Washer, Water Softener Owned
Features
- Basement: None
- Number of fireplaces: 1
Interior area
- Total structure area: 1,352
- Total interior livable area: 1,352 sqft
- Finished area above ground: 1,352
- Finished area below ground: 0
Property
Parking
- Total spaces: 3
- Parking features: Detached, Garage, Heated Garage, Insulated Garage, Multiple Garages
- Garage spaces: 3
- Details: Garage Dimensions (30 x 24)
Accessibility
- Accessibility features: None
Features
- Levels: One
- Stories: 1
Lot
- Size: 3 Acres
Details
- Foundation area: 1
- Parcel number: 230190025
- Zoning description: Residential-Single Family
- Other equipment: Fuel Tank - Rented
Construction
Type & style
- Home type: MobileManufactured
- Property subtype: Manufactured Home
Materials
- Vinyl Siding
Condition
- Age of Property: 23
- New construction: No
- Year built: 2002
Utilities & green energy
- Gas: Propane
- Sewer: Septic System Compliant - Yes
- Water: Well
Community & neighborhood
Location
- Region: Pennock
HOA & financial
HOA
- Has HOA: No
Price history
| Date | Event | Price |
|---|---|---|
| 6/27/2025 | Sold | $219,500-4.6%$162/sqft |
Source: | ||
| 6/6/2025 | Pending sale | $230,000$170/sqft |
Source: | ||
| 5/15/2025 | Listed for sale | $230,000+22.3%$170/sqft |
Source: | ||
| 6/22/2022 | Sold | $188,000+8%$139/sqft |
Source: | ||
| 4/26/2022 | Pending sale | $174,000$129/sqft |
Source: | ||
Public tax history
| Year | Property taxes | Tax assessment |
|---|---|---|
| 2024 | $1,814 +9% | $200,900 +4.1% |
| 2023 | $1,664 +2.3% | $192,900 +6.6% |
| 2022 | $1,626 +26.2% | $180,900 +16.6% |
Find assessor info on the county website
Neighborhood: 56279
Nearby schools
GreatSchools rating
- 9/10Prairie Woods Elementary SchoolGrades: PK-4Distance: 8.9 mi
- 6/10New London-Spicer Middle SchoolGrades: 5-8Distance: 9.4 mi
- 9/10New London-Spicer Sr.Grades: 9-12Distance: 9.4 mi

