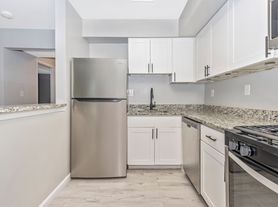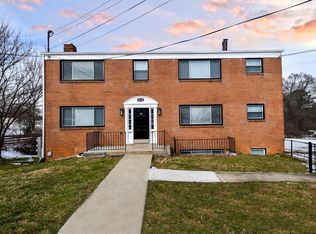Private unit apartment style, separate floor. This is a newly renovated 622 sq ft, one-bedroom, one bath, BASEMENT UNIT rental featuring off-street parking and a relaxing sunroom. The modern kitchen includes stainless steel appliances: stove, dishwasher, refrigerator, large sink, walk-in pantry closet, butcher block countertops, and easy-maintenance laminate flooring. There's also a washer and dryer, as well as central air conditioning and heating. The large bedroom offers dual closets, and the remodeled bathroom adds to the updated feel of the home. Utilities are included in the rent electricity, gas, water, and internet. Parking is available right in front of the unit. Private front door entryway, recessed lighting, storage closets, and access to common grounds are also included. Conveniently located with easy access to bus stops, the subway, shops, restaurants, and military bases. Just minutes from Washington, D.C., and Virginia. Requirements: 620+ credit score and good rental history (some exceptions may apply) Security deposit and application fee required Pets considered on a case-by-case basis (additional monthly fee applies) 12-month lease Discounts for seniors (55+) and military members. Federal and state assistance programs are welcome.
House for rent
$1,545/mo
6504 Hansford St, District Heights, MD 20747
1beds
622sqft
Price may not include required fees and charges.
Singlefamily
Available now
Cats, dogs OK
Central air, electric
In unit laundry
Off street parking
Natural gas, forced air
What's special
Modern kitchenEasy-maintenance laminate flooringWasher and dryerWalk-in pantry closetRecessed lightingStainless steel appliancesOff-street parking
- 56 days |
- -- |
- -- |
Travel times
Looking to buy when your lease ends?
Consider a first-time homebuyer savings account designed to grow your down payment with up to a 6% match & a competitive APY.
Facts & features
Interior
Bedrooms & bathrooms
- Bedrooms: 1
- Bathrooms: 1
- Full bathrooms: 1
Heating
- Natural Gas, Forced Air
Cooling
- Central Air, Electric
Appliances
- Included: Disposal, Dryer, Freezer, Microwave, Refrigerator, Stove, Washer
- Laundry: In Unit, Washer/Dryer Hookups Only
Features
- Breakfast Area, Dining Area, Dry Wall, Entry Level Bedroom, Exhaust Fan, Floor Plan - Traditional, Kitchen - Table Space
- Has basement: Yes
Interior area
- Total interior livable area: 622 sqft
Property
Parking
- Parking features: Off Street, On Street
- Details: Contact manager
Features
- Exterior features: Contact manager
Details
- Parcel number: 060554600
Construction
Type & style
- Home type: SingleFamily
- Architectural style: CapeCod
- Property subtype: SingleFamily
Materials
- Roof: Asphalt
Condition
- Year built: 1959
Utilities & green energy
- Utilities for property: Electricity, Gas, Internet, Water
Community & HOA
Location
- Region: District Heights
Financial & listing details
- Lease term: Contact For Details
Price history
| Date | Event | Price |
|---|---|---|
| 10/5/2025 | Price change | $1,545-6.1%$2/sqft |
Source: Bright MLS #MDPG2166068 | ||
| 9/4/2025 | Listed for rent | $1,645$3/sqft |
Source: Bright MLS #MDPG2166068 | ||
| 1/5/2004 | Sold | $138,000$222/sqft |
Source: Public Record | ||

