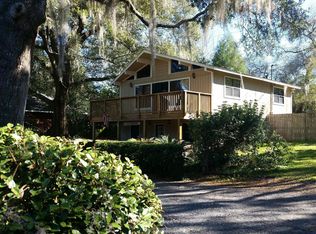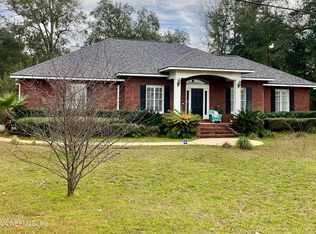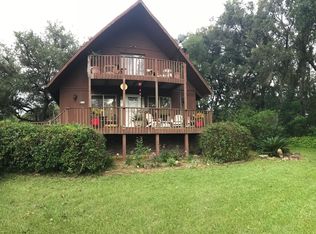Closed
$350,000
6504 IMMOKALEE Road, Keystone Heights, FL 32656
4beds
2,170sqft
Single Family Residence
Built in 1973
0.48 Acres Lot
$340,900 Zestimate®
$161/sqft
$2,430 Estimated rent
Home value
$340,900
$314,000 - $372,000
$2,430/mo
Zestimate® history
Loading...
Owner options
Explore your selling options
What's special
Well loved and updated home tucked in a private oasis. Updates include roof, windows and two zone HVAC. First floor boasts slate tile flooring and two spacious living/family rooms separated by dining room and kitchen. Office space is tucked away near the kitchen is great for school work or crafts. Owner's suite is on the first floor with private bathroom. Large laundry room is located near half bath. Upstairs large bedroom with balcony overlooking the private back yard has built in shelves and tongue & groove hard pine flooring. Third and fourth bedrooms are also located upstairs. The deck is made of composite deck boards and other backyard amenities are a fire pit, tree house, shed and privacy fence. Don't miss this quaint and comfortable home located near Lake Brooklyn and downtown Keystone Heights!
Zillow last checked: 8 hours ago
Listing updated: March 04, 2025 at 07:07pm
Listed by:
MELISSA B PELLERITO 352-494-1829,
FLORIDA HOMES REALTY & MTG LLC 904-996-9115
Bought with:
MELVIN LUGO, 3564758
STA REALTY
Source: realMLS,MLS#: 2026433
Facts & features
Interior
Bedrooms & bathrooms
- Bedrooms: 4
- Bathrooms: 3
- Full bathrooms: 2
- 1/2 bathrooms: 1
Heating
- Central
Cooling
- Central Air
Appliances
- Included: Dishwasher, Electric Cooktop, Microwave, Refrigerator
- Laundry: Electric Dryer Hookup, Washer Hookup
Features
- Breakfast Bar, Built-in Features, Pantry, Primary Bathroom - Tub with Shower
- Flooring: Tile, Wood
Interior area
- Total structure area: 2,586
- Total interior livable area: 2,170 sqft
Property
Parking
- Parking features: Other
Features
- Levels: Two
- Stories: 2
- Patio & porch: Covered, Deck, Porch, Side Porch
- Pool features: None
- Fencing: Back Yard,Privacy,Wood
Lot
- Size: 0.48 Acres
- Dimensions: 98 x 199
Details
- Additional structures: Shed(s)
- Parcel number: 17082300174500301
Construction
Type & style
- Home type: SingleFamily
- Architectural style: Other
- Property subtype: Single Family Residence
Materials
- Fiber Cement, Wood Siding
- Roof: Metal
Condition
- New construction: No
- Year built: 1973
Utilities & green energy
- Sewer: Septic Tank
- Water: Well
- Utilities for property: Sewer Available, Water Available
Community & neighborhood
Location
- Region: Keystone Heights
- Subdivision: Metes & Bounds
Other
Other facts
- Listing terms: Cash,Conventional,FHA,USDA Loan,VA Loan
- Road surface type: Asphalt
Price history
| Date | Event | Price |
|---|---|---|
| 6/21/2024 | Sold | $350,000-7.9%$161/sqft |
Source: | ||
| 5/17/2024 | Listed for sale | $379,900+230.9%$175/sqft |
Source: | ||
| 12/8/2009 | Sold | $114,800-7.3%$53/sqft |
Source: Public Record Report a problem | ||
| 7/25/2009 | Listing removed | $123,900$57/sqft |
Source: SIMMONS REALTY & INVESTMENT INC #487880 Report a problem | ||
| 6/13/2009 | Listed for sale | $123,900-28%$57/sqft |
Source: SIMMONS REALTY & INVESTMENT INC #487880 Report a problem | ||
Public tax history
| Year | Property taxes | Tax assessment |
|---|---|---|
| 2024 | $1,499 +4.9% | $115,641 +3% |
| 2023 | $1,430 +12.7% | $112,273 +3% |
| 2022 | $1,269 +0.4% | $109,003 +3% |
Find assessor info on the county website
Neighborhood: 32656
Nearby schools
GreatSchools rating
- 5/10Keystone Heights Elementary SchoolGrades: PK-6Distance: 1.8 mi
- 4/10Keystone Heights Junior/Senior High SchoolGrades: 7-12Distance: 1.9 mi
Schools provided by the listing agent
- Elementary: Keystone Heights
- High: Keystone Heights
Source: realMLS. This data may not be complete. We recommend contacting the local school district to confirm school assignments for this home.
Get a cash offer in 3 minutes
Find out how much your home could sell for in as little as 3 minutes with a no-obligation cash offer.
Estimated market value
$340,900


