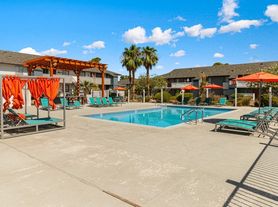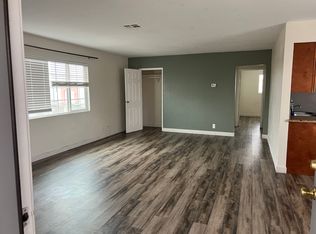This unique beautiful townhome is highly upgraded!! This charming townhome has a special appeal that is unlike many other homes!! The fresh white cabinets and earth tones used in the granite counters, hardwood flooring, stacked stone and the soothing wall color make for a home that is cozy & ready to move into!! Pendant lighting & shiplap at kitchen ceiling give an added designer touch. Open entertaining floor plan W/ the kitchen and dining nook that looks into the family room. In addition to the seating area at the kitchen, there is an additional built in bar/breakfast area W/ matching granite. Porcelain tile flooring in the kitchen and laundry/office nook. The primary bedroom is a loft style w/ Exposed beams that add a design flair. There are 2 full bathrooms upstairs that have nice upgrades. Shutters added in the front windows for special curb appeal & energy efficiency, upgraded security door at front entrance. french doors that lead to your covered carport.
The data relating to real estate for sale on this web site comes in part from the INTERNET DATA EXCHANGE Program of the Greater Las Vegas Association of REALTORS MLS. Real estate listings held by brokerage firms other than this site owner are marked with the IDX logo.
Information is deemed reliable but not guaranteed.
Copyright 2022 of the Greater Las Vegas Association of REALTORS MLS. All rights reserved.
Townhouse for rent
$1,700/mo
6504 Ironbark Ln #0, Las Vegas, NV 89107
2beds
1,374sqft
Price may not include required fees and charges.
Townhouse
Available now
Cats, dogs OK
Central air, electric
In unit laundry
1 Carport space parking
What's special
French doorsSoothing wall colorCovered carportStacked stoneShiplap at kitchen ceilingExposed beamsOpen entertaining floor plan
- 2 days |
- -- |
- -- |
Travel times
Looking to buy when your lease ends?
Consider a first-time homebuyer savings account designed to grow your down payment with up to a 6% match & a competitive APY.
Facts & features
Interior
Bedrooms & bathrooms
- Bedrooms: 2
- Bathrooms: 3
- Full bathrooms: 2
- 1/2 bathrooms: 1
Cooling
- Central Air, Electric
Appliances
- Included: Dishwasher, Disposal, Dryer, Microwave, Range, Refrigerator, Washer
- Laundry: In Unit
Features
- Contact manager
- Flooring: Carpet, Hardwood, Tile
Interior area
- Total interior livable area: 1,374 sqft
Video & virtual tour
Property
Parking
- Total spaces: 1
- Parking features: Assigned, Carport, Covered
- Has carport: Yes
- Details: Contact manager
Features
- Stories: 2
- Exterior features: Contact manager
Details
- Parcel number: 13826314139
Construction
Type & style
- Home type: Townhouse
- Property subtype: Townhouse
Condition
- Year built: 1979
Building
Management
- Pets allowed: Yes
Community & HOA
Location
- Region: Las Vegas
Financial & listing details
- Lease term: Contact For Details
Price history
| Date | Event | Price |
|---|---|---|
| 11/12/2025 | Listed for rent | $1,700-5.6%$1/sqft |
Source: LVR #2723907 | ||
| 10/7/2025 | Listing removed | $1,800$1/sqft |
Source: LVR #2723907 | ||
| 10/2/2025 | Listed for rent | $1,800$1/sqft |
Source: LVR #2723907 | ||
| 7/26/2024 | Sold | $289,000$210/sqft |
Source: | ||
| 6/28/2024 | Contingent | $289,000$210/sqft |
Source: | ||

