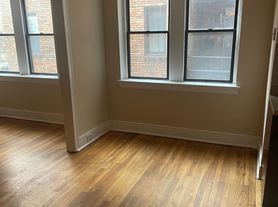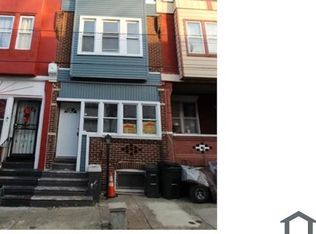Nestled in the charming neighborhood of West Oak Lane, this delightful 3-bedroom, 1-bathroom townhouse offers a perfect blend of traditional style and modern comfort. This home exudes character with its classic masonry construction and inviting interior layout. Step inside to discover a warm and welcoming atmosphere, highlighted by a traditional floor plan that maximizes space and functionality. The living area features luxury vinyl floors and a decorative fireplace creating a cozy environment for relaxation or entertaining. Spacious Kitchen with newer white cabinetry, tiled backsplash, stainless gas oven and built in microwave with outside exit to covered deck. There is a pass-through between the kitchen and dining room which makes entertaining a breeze! Full bathroom with tub/shower combination, ideal for unwinding after a long day. Ceiling fans throughout the home provide comfort and efficiency, ensuring a pleasant living experience year-round. There are 3 nice sized bedrooms that are carpeted for your comfort. Outside, the property is equally appealing. Enjoy the fresh air on your private deck or patio, perfect for morning coffee or evening relaxation. Parking is hassle-free with an attached garage and paved driveway. The unfinished basement offers additional storage options, while the laundry hookups make it easy to manage household chores. Conveniently located, this home is just a short distance from public transportation options, including bus stops and a commuter rail station, making commuting a breeze. The vibrant West Oak Lane community is rich with local amenities, including parks, shops, and dining options, ensuring that everything you need is within reach. Available for lease immediately, this property is ready to become your next home. Experience the comfort and charm of West Oak Lane living-schedule your tour today!
Townhouse for rent
$1,650/mo
6504 N Uber St, Philadelphia, PA 19138
3beds
1,056sqft
Price may not include required fees and charges.
Townhouse
Available now
No pets
None, ceiling fan
Hookup laundry
1 Attached garage space parking
Natural gas
What's special
Private deckClassic masonry constructionAttached garageTraditional floor planPaved drivewayTiled backsplashNewer white cabinetry
- 71 days |
- -- |
- -- |
Zillow last checked: 8 hours ago
Listing updated: December 06, 2025 at 04:42am
Travel times
Looking to buy when your lease ends?
Consider a first-time homebuyer savings account designed to grow your down payment with up to a 6% match & a competitive APY.
Facts & features
Interior
Bedrooms & bathrooms
- Bedrooms: 3
- Bathrooms: 1
- Full bathrooms: 1
Rooms
- Room types: Dining Room
Heating
- Natural Gas
Cooling
- Contact manager
Appliances
- Included: Dryer, Microwave, Refrigerator, Washer
- Laundry: Hookup, In Basement, In Unit, Washer Dryer Hookup
Features
- Ceiling Fan(s), Dining Area, Floor Plan - Traditional
- Flooring: Carpet
- Has basement: Yes
Interior area
- Total interior livable area: 1,056 sqft
Property
Parking
- Total spaces: 1
- Parking features: Attached, Driveway, Covered
- Has attached garage: Yes
- Details: Contact manager
Features
- Exterior features: Contact manager
Details
- Parcel number: 102024700
Construction
Type & style
- Home type: Townhouse
- Property subtype: Townhouse
Condition
- Year built: 1925
Building
Management
- Pets allowed: No
Community & HOA
Location
- Region: Philadelphia
Financial & listing details
- Lease term: Contact For Details
Price history
| Date | Event | Price |
|---|---|---|
| 9/26/2025 | Listed for rent | $1,650$2/sqft |
Source: Bright MLS #PAPH2541668 | ||
| 8/27/2025 | Sold | $141,000+8.5%$134/sqft |
Source: | ||
| 8/2/2025 | Contingent | $130,000$123/sqft |
Source: | ||
| 7/30/2025 | Listed for sale | $130,000+293.9%$123/sqft |
Source: | ||
| 3/22/1995 | Sold | $33,000$31/sqft |
Source: Public Record | ||

