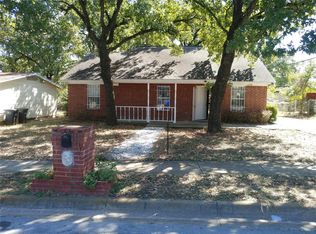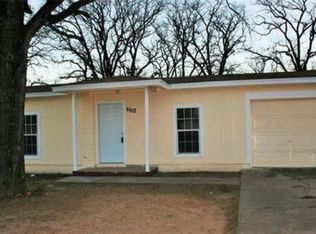Sold on 05/02/25
Price Unknown
6504 Ramey Ave, Fort Worth, TX 76112
3beds
1,200sqft
Single Family Residence
Built in 1958
7,318.08 Square Feet Lot
$188,000 Zestimate®
$--/sqft
$1,906 Estimated rent
Home value
$188,000
$175,000 - $203,000
$1,906/mo
Zestimate® history
Loading...
Owner options
Explore your selling options
What's special
Beautiful Renovated Home with Open Floor Plan - Just 10 Minutes from Downtown Fort Worth!
This recently updated home boasts a fresh, neutral color palette inside and out, complemented by luxury vinyl plank flooring throughout. The open kitchen overlooks the family room and features a new countertop, sink, and stainless steel appliances, perfect for modern living and entertaining.
Both bathrooms have been tastefully updated with vanities, bathtubs, and fixtures. The home also offers upgraded siding and insulation, ensuring comfort and energy efficiency. With 3 bedrooms and 2 full bathrooms, including a large primary bedroom with an en-suite bath, this property is designed for easy living.
Enjoy the expansive backyard, ideal for gatherings, plus a sizable storage shed for extra space. The garage has been converted to create a spacious 3rd bedroom, adding flexibility for guests or a home office. Come see today! Being sold as is. Motivated Seller Bring Offers!
Zillow last checked: 8 hours ago
Listing updated: May 02, 2025 at 08:28am
Listed by:
Sherry Patterson 0663367 817-666-3336,
Aspire Investments LLC 817-666-3336
Bought with:
John Neece
Paragon, REALTORS
Source: NTREIS,MLS#: 20839088
Facts & features
Interior
Bedrooms & bathrooms
- Bedrooms: 3
- Bathrooms: 2
- Full bathrooms: 2
Primary bedroom
- Level: First
- Dimensions: 1 x 1
Living room
- Level: First
- Dimensions: 1 x 1
Appliances
- Included: Dishwasher, Gas Range
Features
- Other
- Has basement: No
- Has fireplace: No
Interior area
- Total interior livable area: 1,200 sqft
Property
Parking
- Parking features: Driveway
- Has uncovered spaces: Yes
Features
- Levels: One
- Stories: 1
- Pool features: None
Lot
- Size: 7,318 sqft
Details
- Parcel number: 00444413
Construction
Type & style
- Home type: SingleFamily
- Architectural style: Detached
- Property subtype: Single Family Residence
Condition
- Year built: 1958
Utilities & green energy
- Sewer: Public Sewer
- Water: Public
- Utilities for property: Sewer Available, Water Available
Community & neighborhood
Location
- Region: Fort Worth
- Subdivision: Carver Heights
Price history
| Date | Event | Price |
|---|---|---|
| 5/2/2025 | Sold | -- |
Source: NTREIS #20839088 | ||
| 4/8/2025 | Pending sale | $194,000$162/sqft |
Source: NTREIS #20839088 | ||
| 2/7/2025 | Price change | $194,000-3%$162/sqft |
Source: NTREIS #20839088 | ||
| 11/12/2024 | Listed for sale | $199,900-4.8%$167/sqft |
Source: NTREIS #20775678 | ||
| 8/17/2024 | Listing removed | $210,000$175/sqft |
Source: NTREIS #20646803 | ||
Public tax history
| Year | Property taxes | Tax assessment |
|---|---|---|
| 2024 | $3,592 -1.6% | $160,090 -0.8% |
| 2023 | $3,651 +27.1% | $161,351 +46.1% |
| 2022 | $2,872 +7.2% | $110,469 +10.8% |
Find assessor info on the county website
Neighborhood: Carver Heights East
Nearby schools
GreatSchools rating
- 3/10Maudrie Walton Elementary SchoolGrades: PK-5Distance: 0.7 mi
- 3/10Phalen Leadership Academy at James Martin JacquetGrades: 6-8Distance: 1.1 mi
- 2/10Dunbar High SchoolGrades: 9-12Distance: 0.7 mi
Schools provided by the listing agent
- Elementary: Maudriewal
- Middle: J Martin Jacquet
- High: Dunbar
- District: Fort Worth ISD
Source: NTREIS. This data may not be complete. We recommend contacting the local school district to confirm school assignments for this home.
Get a cash offer in 3 minutes
Find out how much your home could sell for in as little as 3 minutes with a no-obligation cash offer.
Estimated market value
$188,000
Get a cash offer in 3 minutes
Find out how much your home could sell for in as little as 3 minutes with a no-obligation cash offer.
Estimated market value
$188,000

