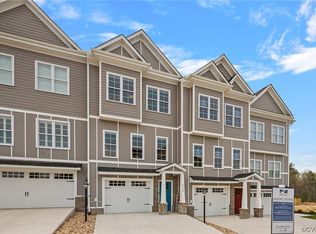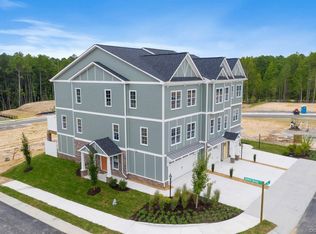Sold for $455,786 on 09/04/25
$455,786
6504 Sanford Springs Cv, Midlothian, VA 23112
3beds
2,093sqft
Townhouse, Single Family Residence
Built in 2021
2,051.68 Square Feet Lot
$460,800 Zestimate®
$218/sqft
$2,649 Estimated rent
Home value
$460,800
$433,000 - $493,000
$2,649/mo
Zestimate® history
Loading...
Owner options
Explore your selling options
What's special
Don’t miss this opportunity to own a custom, like new home with INCLUDED PRIVATE ELEVATOR! Step into a quiet oasis loaded with luxurious upgrades! *Elegant board and batten in entryway and dining area *42" Cabinets in the Kitchen w/Quartz, Gas Cooking, Stainless Steel Appliances & Center Work Island - A chef’s dream! *Walk-in pantry! *Custom blue color island *Harringbone backsplash *Stunning custom coffered ceiling with painted inset in living room *Floor outlet in living room *Electric fireplace! *Luxury Vinyl Plank Flooring Throughout the Main Level *Owner’s suite with lighted tray ceiling, TWO walk-in closets, double sinks, tiled shower with rain and handheld shower head *Nest smart thermostats *8 ft Ceilings on 1st Level, 9 ft Ceilings on 2nd level & 8 ft Ceilings on the 3rd *Wooden Stairs From Level 1 to Level 2 *Black accents and hardware throughout *Low-maintenance Trex decking with vinyl/PVC privacy panels *Stamped concrete patio *Attached PRIVATE storage unit *EV charging in garage (240v) *Low Maintenance Allura Fiber Cement Siding *Seamless Gutters & Downspouts
Elevate your lifestyle at Jordan Crossing with their private clubhouse and low-maintenance living! A rare opportunity to own a custom home with many upgrades. All window coverings TV mounts convey. Move-in ready, like new home! This incredible home won’t last long!
Zillow last checked: 8 hours ago
Listing updated: September 04, 2025 at 03:44pm
Listed by:
Lauren Davis 804-513-4129,
Fathom Realty Virginia
Bought with:
NON MLS USER MLS
NON MLS OFFICE
Source: CVRMLS,MLS#: 2516741 Originating MLS: Central Virginia Regional MLS
Originating MLS: Central Virginia Regional MLS
Facts & features
Interior
Bedrooms & bathrooms
- Bedrooms: 3
- Bathrooms: 4
- Full bathrooms: 3
- 1/2 bathrooms: 1
Primary bedroom
- Description: 2 WICs, Tile Shower, Double Vanity, Tray Ceiling
- Level: Third
- Dimensions: 18.0 x 16.0
Primary bedroom
- Description: Bedroom w/WIC, Full Bath OR Office!
- Level: First
- Dimensions: 22.0 x 11.0
Bedroom 3
- Description: En-suite bath, Tub/Shower
- Level: Third
- Dimensions: 11.0 x 15.0
Other
- Description: Tub & Shower
- Level: First
Other
- Description: Tub & Shower
- Level: Third
Half bath
- Level: Second
Kitchen
- Description: Gas Cooking, Quartz, Island
- Level: Second
- Dimensions: 24.0 x 18.0
Laundry
- Level: Third
- Dimensions: 3.0 x 6.0
Living room
- Description: LVP + Tray Ceiling, Fireplace
- Level: Second
- Dimensions: 17.0 x 18.0
Heating
- Natural Gas, Zoned
Cooling
- Central Air
Appliances
- Included: Dishwasher, Electric Water Heater, Gas Cooking, Disposal, Microwave, Range, Stove
- Laundry: Washer Hookup, Dryer Hookup
Features
- Beamed Ceilings, Bedroom on Main Level, Tray Ceiling(s), Ceiling Fan(s), Dining Area, Double Vanity, Eat-in Kitchen, Fireplace, Granite Counters, High Ceilings, Kitchen Island, Bath in Primary Bedroom, Main Level Primary, Pantry, Recessed Lighting, Walk-In Closet(s), Window Treatments
- Flooring: Laminate, Partially Carpeted, Tile, Vinyl
- Windows: Window Treatments
- Has basement: No
- Attic: Access Only
- Number of fireplaces: 1
- Fireplace features: Electric, Insert
Interior area
- Total interior livable area: 2,093 sqft
- Finished area above ground: 1,586
- Finished area below ground: 507
Property
Parking
- Total spaces: 1.5
- Parking features: Attached, Driveway, Garage, Paved, Electric Vehicle Charging Station(s)
- Attached garage spaces: 1.5
- Has uncovered spaces: Yes
Accessibility
- Accessibility features: Accessibility Features, Accessible Elevator Installed
Features
- Levels: Two
- Stories: 2
- Patio & porch: Rear Porch, Patio, Deck
- Exterior features: Deck, Storage, Shed, Paved Driveway
- Pool features: None
Lot
- Size: 2,051 sqft
- Features: Landscaped
Details
- Parcel number: 715673606200000
- Zoning description: RTH
Construction
Type & style
- Home type: Townhouse
- Architectural style: Craftsman,Custom,Row House
- Property subtype: Townhouse, Single Family Residence
- Attached to another structure: Yes
Materials
- Drywall, Frame, HardiPlank Type
- Foundation: Slab
- Roof: Composition,Shingle
Condition
- Resale
- New construction: No
- Year built: 2021
Utilities & green energy
- Sewer: Public Sewer
- Water: Public
Community & neighborhood
Security
- Security features: Smoke Detector(s)
Community
- Community features: Common Grounds/Area, Clubhouse, Deck/Porch, Fitness, Home Owners Association, Maintained Community, Sidewalks
Senior living
- Senior community: Yes
Location
- Region: Midlothian
- Subdivision: Jordan Crossing
HOA & financial
HOA
- Has HOA: Yes
- HOA fee: $179 monthly
- Amenities included: Management
- Services included: Clubhouse, Common Areas, Insurance, Maintenance Grounds, Snow Removal, Trash
Other
Other facts
- Ownership: Individuals
- Ownership type: Sole Proprietor
Price history
| Date | Event | Price |
|---|---|---|
| 9/4/2025 | Sold | $455,786+2.5%$218/sqft |
Source: | ||
| 7/15/2025 | Pending sale | $444,786$213/sqft |
Source: | ||
| 7/8/2025 | Price change | $444,7860%$213/sqft |
Source: | ||
| 6/25/2025 | Price change | $444,886-1.1%$213/sqft |
Source: | ||
| 6/20/2025 | Listed for sale | $449,886+32.3%$215/sqft |
Source: | ||
Public tax history
| Year | Property taxes | Tax assessment |
|---|---|---|
| 2025 | $3,486 -1.1% | $391,700 |
| 2024 | $3,525 +3.4% | $391,700 +4.6% |
| 2023 | $3,408 +10% | $374,500 +11.2% |
Find assessor info on the county website
Neighborhood: 23112
Nearby schools
GreatSchools rating
- 6/10Woolridge Elementary SchoolGrades: PK-5Distance: 1.3 mi
- 6/10Tomahawk Creek Middle SchoolGrades: 6-8Distance: 4.2 mi
- 9/10Cosby High SchoolGrades: 9-12Distance: 0.3 mi
Schools provided by the listing agent
- Elementary: Woolridge
- Middle: Tomahawk Creek
- High: Cosby
Source: CVRMLS. This data may not be complete. We recommend contacting the local school district to confirm school assignments for this home.
Get a cash offer in 3 minutes
Find out how much your home could sell for in as little as 3 minutes with a no-obligation cash offer.
Estimated market value
$460,800
Get a cash offer in 3 minutes
Find out how much your home could sell for in as little as 3 minutes with a no-obligation cash offer.
Estimated market value
$460,800

