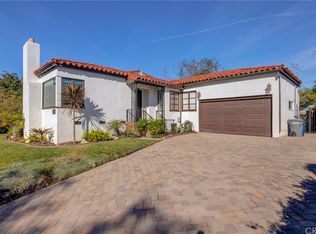Sold for $2,150,000
Listing Provided by:
Matthew Engle DRE #02136845 310-375-0583,
Vista Sotheby's International Realty,
Listing Team: Watts & Associates
Bought with: Park Regency Realty
$2,150,000
6504 Via Lorenzo, Rancho Palos Verdes, CA 90275
4beds
3,130sqft
Single Family Residence
Built in 1967
7,901 Square Feet Lot
$2,098,900 Zestimate®
$687/sqft
$7,960 Estimated rent
Home value
$2,098,900
$1.89M - $2.33M
$7,960/mo
Zestimate® history
Loading...
Owner options
Explore your selling options
What's special
In the heart of Miraleste, this European inspired home offers elegance, grace, and charm. A grand entryway welcomes you into a generous and comfortable floor plan. Living room, dining room, family room, kitchen, two full baths, and a bonus family room offer comfortable living on the first floor. Climb the custom, iron railing, grand staircase to unwind with a large primary suite and walk-in closet, three additional bedrooms, and a full bath. Step outside on the rear balcony to take in the lush garden landscape or to enjoy a peek-a-boo ocean view. Two sets of French doors lead from the kitchen and secondary dining area to a private backyard where mature and vibrant landscape offer privacy, tranquility, and beauty. Enjoy warm afternoons soaking in the sun, swimming in the pool, and relaxing in the hot-tub. Twinkling lights of the Miraleste hills soften the end to any day. A short drive off the hill compliments the intimate setting of this classic Palos Verdes neighborhood. This is a signature Palos Verdes gem.
Zillow last checked: 8 hours ago
Listing updated: December 04, 2024 at 07:28pm
Listing Provided by:
Matthew Engle DRE #02136845 310-375-0583,
Vista Sotheby's International Realty,
Listing Team: Watts & Associates
Bought with:
Joseph Micallef, DRE #02078411
Park Regency Realty
Source: CRMLS,MLS#: PV24112170 Originating MLS: California Regional MLS
Originating MLS: California Regional MLS
Facts & features
Interior
Bedrooms & bathrooms
- Bedrooms: 4
- Bathrooms: 4
- Full bathrooms: 4
- Main level bathrooms: 2
Primary bedroom
- Features: Primary Suite
Bedroom
- Features: All Bedrooms Up
Bathroom
- Features: Bathtub, Dual Sinks, Separate Shower
Other
- Features: Walk-In Closet(s)
Heating
- Central
Cooling
- Central Air
Appliances
- Included: Dishwasher, Disposal, Gas Range
- Laundry: Inside
Features
- Beamed Ceilings, Balcony, Breakfast Area, Cathedral Ceiling(s), Recessed Lighting, All Bedrooms Up, Dressing Area, Primary Suite, Walk-In Closet(s)
- Flooring: Stone, Wood
- Doors: French Doors
- Has fireplace: Yes
- Fireplace features: Living Room
- Common walls with other units/homes: No Common Walls
Interior area
- Total interior livable area: 3,130 sqft
Property
Parking
- Parking features: Door-Multi, Driveway, Garage
Features
- Levels: Two
- Stories: 2
- Entry location: 1
- Patio & porch: Patio
- Has private pool: Yes
- Pool features: In Ground, Private
- Has spa: Yes
- Spa features: Private
- Has view: Yes
- View description: Peek-A-Boo
Lot
- Size: 7,901 sqft
- Features: 0-1 Unit/Acre, Back Yard, Front Yard, Landscaped
Details
- Parcel number: 7561004016
- Zoning: RPRS13000*
- Special conditions: Trust
Construction
Type & style
- Home type: SingleFamily
- Architectural style: Spanish
- Property subtype: Single Family Residence
Materials
- Foundation: Slab
- Roof: Spanish Tile
Condition
- Updated/Remodeled
- New construction: No
- Year built: 1967
Utilities & green energy
- Electric: Standard
- Sewer: Public Sewer
- Water: Public
- Utilities for property: Cable Available, Electricity Connected, Natural Gas Connected, Phone Available, Sewer Connected, Water Connected
Community & neighborhood
Community
- Community features: Biking, Curbs, Hiking
Location
- Region: Rancho Palos Verdes
Other
Other facts
- Listing terms: Cash,Cash to New Loan,Conventional
Price history
| Date | Event | Price |
|---|---|---|
| 8/16/2024 | Sold | $2,150,000-4.4%$687/sqft |
Source: | ||
| 8/14/2024 | Pending sale | $2,248,000$718/sqft |
Source: | ||
| 6/14/2024 | Contingent | $2,248,000$718/sqft |
Source: | ||
| 6/4/2024 | Listed for sale | $2,248,000+164.5%$718/sqft |
Source: | ||
| 3/19/2015 | Listing removed | -- |
Source: Auction.com Report a problem | ||
Public tax history
| Year | Property taxes | Tax assessment |
|---|---|---|
| 2025 | $25,174 +17.9% | $2,150,000 +16.5% |
| 2024 | $21,356 +1.9% | $1,844,873 +2% |
| 2023 | $20,963 +5.3% | $1,808,700 +2% |
Find assessor info on the county website
Neighborhood: 90275
Nearby schools
GreatSchools rating
- 8/10Mira Catalina Elementary SchoolGrades: K-5Distance: 0.9 mi
- 8/10Miraleste Intermediate SchoolGrades: 6-8Distance: 0.5 mi
- 10/10Palos Verdes Peninsula High SchoolGrades: 9-12Distance: 3.6 mi
Get a cash offer in 3 minutes
Find out how much your home could sell for in as little as 3 minutes with a no-obligation cash offer.
Estimated market value$2,098,900
Get a cash offer in 3 minutes
Find out how much your home could sell for in as little as 3 minutes with a no-obligation cash offer.
Estimated market value
$2,098,900
