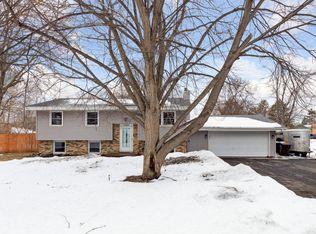Closed
$332,000
6505 116 1/2 Ave N, Champlin, MN 55316
5beds
2,306sqft
Single Family Residence
Built in 1967
0.33 Acres Lot
$354,300 Zestimate®
$144/sqft
$2,848 Estimated rent
Home value
$354,300
$337,000 - $372,000
$2,848/mo
Zestimate® history
Loading...
Owner options
Explore your selling options
What's special
Welcome home! This beautiful rambler is ready for its next owner! Home comes with 5 beds/2 baths, a mother inlaw suite w/kitchen in basement. The three beds on the main level will surely sell this home with hardwood floors, new paint throughout and carpet. If you like garages, this oversize two stall will fit all your toys and cars. Entertain your guest out back with a massive yard. You can add a few wood fence partitions to completely close off the yard as well. Located seconds from grocery stores, bars, and entertainment. Call it yours today!
Zillow last checked: 8 hours ago
Listing updated: May 06, 2025 at 12:48am
Listed by:
Jonathan Severson 763-639-3763,
Edina Realty, Inc.,
Todd Severson 763-238-0741
Bought with:
Roxanne Lindquist
Imagine Realty
Source: NorthstarMLS as distributed by MLS GRID,MLS#: 6403729
Facts & features
Interior
Bedrooms & bathrooms
- Bedrooms: 5
- Bathrooms: 2
- Full bathrooms: 1
- 3/4 bathrooms: 1
Bedroom 1
- Level: Main
- Area: 154 Square Feet
- Dimensions: 14x11
Bedroom 2
- Level: Main
- Area: 130 Square Feet
- Dimensions: 13x10
Bedroom 2
- Level: Lower
- Area: 132 Square Feet
- Dimensions: 12x11
Bedroom 3
- Level: Main
- Area: 90 Square Feet
- Dimensions: 10x9
Bedroom 4
- Level: Lower
- Area: 132 Square Feet
- Dimensions: 12x11
Bedroom 5
- Level: Lower
- Area: 121 Square Feet
- Dimensions: 11x11
Dining room
- Level: Main
- Area: 96 Square Feet
- Dimensions: 12x8
Family room
- Level: Lower
- Area: 187 Square Feet
- Dimensions: 17x11
Kitchen
- Level: Main
- Area: 96 Square Feet
- Dimensions: 12x8
Living room
- Level: Main
- Area: 234 Square Feet
- Dimensions: 18x13
Heating
- Forced Air
Cooling
- Central Air
Appliances
- Included: Dishwasher, Dryer, Exhaust Fan, Range, Refrigerator, Washer, Water Softener Owned
Features
- Basement: Block,Egress Window(s),Finished,Storage Space
- Has fireplace: No
Interior area
- Total structure area: 2,306
- Total interior livable area: 2,306 sqft
- Finished area above ground: 1,153
- Finished area below ground: 1,031
Property
Parking
- Total spaces: 3
- Parking features: Detached, Asphalt
- Garage spaces: 3
- Details: Garage Dimensions (25x26)
Accessibility
- Accessibility features: None
Features
- Levels: One
- Stories: 1
- Patio & porch: Patio
- Fencing: Partial,Wood
- Waterfront features: Waterfront Num(21012300), Lake Acres(4431), Lake Depth(106)
- Body of water: Ida
- Frontage length: Water Frontage: 101
Lot
- Size: 0.33 Acres
- Dimensions: 102 x 140
- Features: Many Trees
Details
- Additional structures: Additional Garage
- Foundation area: 1153
- Parcel number: 3212021110075
- Zoning description: Residential-Single Family
Construction
Type & style
- Home type: SingleFamily
- Property subtype: Single Family Residence
Materials
- Vinyl Siding, Block, Concrete
- Roof: Asphalt,Pitched
Condition
- Age of Property: 58
- New construction: No
- Year built: 1967
Utilities & green energy
- Electric: 200+ Amp Service
- Gas: Natural Gas
- Sewer: City Sewer/Connected
- Water: City Water/Connected
Community & neighborhood
Location
- Region: Champlin
- Subdivision: Fairview Gardens
HOA & financial
HOA
- Has HOA: No
Other
Other facts
- Road surface type: Paved
Price history
| Date | Event | Price |
|---|---|---|
| 10/20/2023 | Sold | $332,000-5.1%$144/sqft |
Source: | ||
| 8/29/2023 | Pending sale | $350,000$152/sqft |
Source: | ||
| 7/21/2023 | Listed for sale | $350,000$152/sqft |
Source: | ||
Public tax history
| Year | Property taxes | Tax assessment |
|---|---|---|
| 2025 | $3,681 +3.2% | $323,000 +0.2% |
| 2024 | $3,567 +9.3% | $322,200 +1.2% |
| 2023 | $3,263 +8.6% | $318,300 +7.2% |
Find assessor info on the county website
Neighborhood: 55316
Nearby schools
GreatSchools rating
- 8/10Oxbow Creek Elementary SchoolGrades: K-5Distance: 1 mi
- 7/10Jackson Middle SchoolGrades: 6-8Distance: 1.1 mi
- 7/10Champlin Park Senior High SchoolGrades: 9-12Distance: 1.1 mi
Get a cash offer in 3 minutes
Find out how much your home could sell for in as little as 3 minutes with a no-obligation cash offer.
Estimated market value
$354,300
Get a cash offer in 3 minutes
Find out how much your home could sell for in as little as 3 minutes with a no-obligation cash offer.
Estimated market value
$354,300
