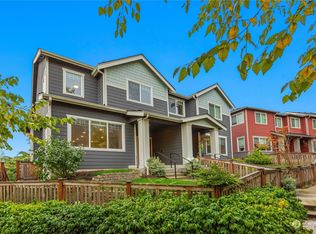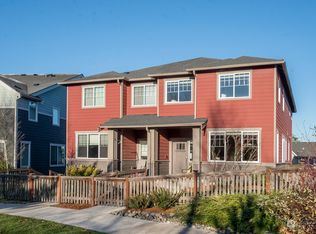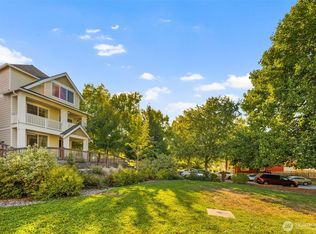Sold
Listed by:
David A. Wahl,
Windermere Real Estate/East,
Ann B. Wahl,
Windermere Real Estate/East
Bought with: Coldwell Banker Bain
$808,000
6505 31st Avenue SW, Seattle, WA 98126
4beds
2,190sqft
Single Family Residence
Built in 2018
3,493.51 Square Feet Lot
$803,000 Zestimate®
$369/sqft
$4,248 Estimated rent
Home value
$803,000
$739,000 - $867,000
$4,248/mo
Zestimate® history
Loading...
Owner options
Explore your selling options
What's special
Move in Ready 4 Bdrm/3.5 Ba./1 car garage, end unit townhome in West Seattle! This beautiful, light & bright 2,190 sq. ft home has A/C + quality upgrades throughout. Main level entrance opens to an amazing great room. Stylish kitchen has maple cabinets and a large center island w/quartz countertops. Inviting living area. Dining area opens to covered deck. Upper level boasts a spacious primary suite that boasts Downtown Seattle & Cascade Mountain views + 2 more bdrms + ba. 2nd entrance opens to family rm., large bdrm + full bath - an ideal location for guests and/or home office space. Great location! Short walk to West Seattle Elem., parks, community center and bus line. Close to shopping, restaurants & Alki Beach, and 15 min to DT Seattle!
Zillow last checked: 8 hours ago
Listing updated: August 14, 2025 at 04:04am
Listed by:
David A. Wahl,
Windermere Real Estate/East,
Ann B. Wahl,
Windermere Real Estate/East
Bought with:
John Paul McCaughey, 26138
Coldwell Banker Bain
Source: NWMLS,MLS#: 2348265
Facts & features
Interior
Bedrooms & bathrooms
- Bedrooms: 4
- Bathrooms: 4
- Full bathrooms: 2
- 3/4 bathrooms: 1
- 1/2 bathrooms: 1
- Main level bathrooms: 1
Bedroom
- Level: Lower
Bathroom full
- Level: Lower
Other
- Level: Garage
Other
- Level: Main
Entry hall
- Level: Main
Entry hall
- Level: Lower
Family room
- Level: Lower
Great room
- Level: Main
Kitchen with eating space
- Level: Main
Heating
- 90%+ High Efficiency, Ductless, Forced Air, Electric
Cooling
- Ductless, Forced Air, Heat Pump
Appliances
- Included: Dishwasher(s), Disposal, Dryer(s), Microwave(s), Refrigerator(s), Stove(s)/Range(s), Washer(s), Garbage Disposal
Features
- Bath Off Primary, High Tech Cabling
- Flooring: Ceramic Tile, Engineered Hardwood, Carpet
- Windows: Double Pane/Storm Window
- Basement: Finished
- Has fireplace: No
- Fireplace features: See Remarks
Interior area
- Total structure area: 2,190
- Total interior livable area: 2,190 sqft
Property
Parking
- Total spaces: 1
- Parking features: Driveway, Attached Garage, Off Street
- Attached garage spaces: 1
Features
- Levels: Two
- Stories: 2
- Entry location: Lower,Main
- Patio & porch: Bath Off Primary, Double Pane/Storm Window, High Tech Cabling, Security System, Walk-In Closet(s)
- Has view: Yes
- View description: City, Lake, Mountain(s), Partial, Territorial
- Has water view: Yes
- Water view: Lake
Lot
- Size: 3,493 sqft
- Features: Corner Lot, Curbs, Paved, Sidewalk, Cable TV, Deck, Fenced-Partially, High Speed Internet
- Topography: Level,Partial Slope
- Residential vegetation: Garden Space
Details
- Parcel number: 3278610500
- Zoning description: Jurisdiction: City
- Special conditions: Standard
Construction
Type & style
- Home type: SingleFamily
- Architectural style: Northwest Contemporary
- Property subtype: Single Family Residence
Materials
- Cement Planked, Cement Plank
- Foundation: Poured Concrete
- Roof: Composition
Condition
- Very Good
- Year built: 2018
- Major remodel year: 2018
Details
- Builder name: Lenner
Utilities & green energy
- Sewer: Available
- Water: Public
- Utilities for property: Xfinity
Community & neighborhood
Security
- Security features: Security System
Community
- Community features: CCRs, Park, Trail(s)
Location
- Region: Seattle
- Subdivision: High Point
HOA & financial
HOA
- HOA fee: $248 monthly
- Association phone: 206-913-0080
Other
Other facts
- Listing terms: Cash Out,Conventional,VA Loan
- Cumulative days on market: 75 days
Price history
| Date | Event | Price |
|---|---|---|
| 7/14/2025 | Sold | $808,000+1%$369/sqft |
Source: | ||
| 6/10/2025 | Pending sale | $800,000$365/sqft |
Source: | ||
| 6/5/2025 | Price change | $800,000-3%$365/sqft |
Source: | ||
| 5/16/2025 | Price change | $825,000-2.9%$377/sqft |
Source: | ||
| 5/2/2025 | Price change | $850,000-1.2%$388/sqft |
Source: | ||
Public tax history
| Year | Property taxes | Tax assessment |
|---|---|---|
| 2024 | $7,904 +11.2% | $809,000 +11.6% |
| 2023 | $7,107 +3.8% | $725,000 -7.1% |
| 2022 | $6,845 -3.7% | $780,000 +4% |
Find assessor info on the county website
Neighborhood: High Point
Nearby schools
GreatSchools rating
- 7/10West Seattle Elementary SchoolGrades: PK-5Distance: 0.2 mi
- 4/10Louisa Boren STEM K-8Grades: PK-8Distance: 0.6 mi
- 3/10Chief Sealth High SchoolGrades: 9-12Distance: 1.1 mi
Schools provided by the listing agent
- Elementary: West Seattle
- High: Sealth High
Source: NWMLS. This data may not be complete. We recommend contacting the local school district to confirm school assignments for this home.

Get pre-qualified for a loan
At Zillow Home Loans, we can pre-qualify you in as little as 5 minutes with no impact to your credit score.An equal housing lender. NMLS #10287.
Sell for more on Zillow
Get a free Zillow Showcase℠ listing and you could sell for .
$803,000
2% more+ $16,060
With Zillow Showcase(estimated)
$819,060


