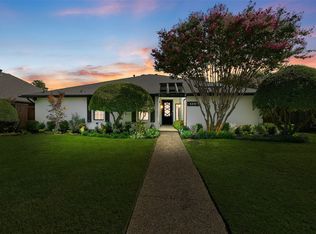Especially nice and well maintained, single story modern home in Prestonwood. Walking distance to highly desired Brentfield Elementary and Parkhill Middle School. Wood flooring throughout two living centers & dining room with tile flooring in kitchen & breakfast room. Four bedrooms and three baths. Light and bright! Must see! This won't last long! Ready for move-in lease beginning July 1, 2019.
This property is off market, which means it's not currently listed for sale or rent on Zillow. This may be different from what's available on other websites or public sources.
