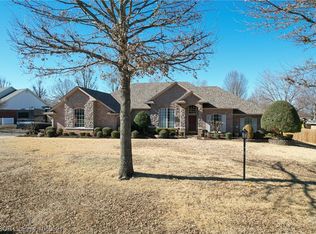One owner custom home w/many updates in Riley Farm. 4BR/2.5BA, open plan, split bedrooms, formal dining, large living rm, cook's kitchen w/an abundance of refinished cabinets , 3cm granite counters & back splash, island, new can lights, built-in desk, new stainless sink, bathrooms updated w/granite, new Delta faucets, Kohler sink & hardware, mirrors & lighting, bonus rm w/closet could be 5th BR, Fresh paint inside & out, new roof & priv fence, cov patio, huge yard, 3 car side entry garage. A must see!
This property is off market, which means it's not currently listed for sale or rent on Zillow. This may be different from what's available on other websites or public sources.

