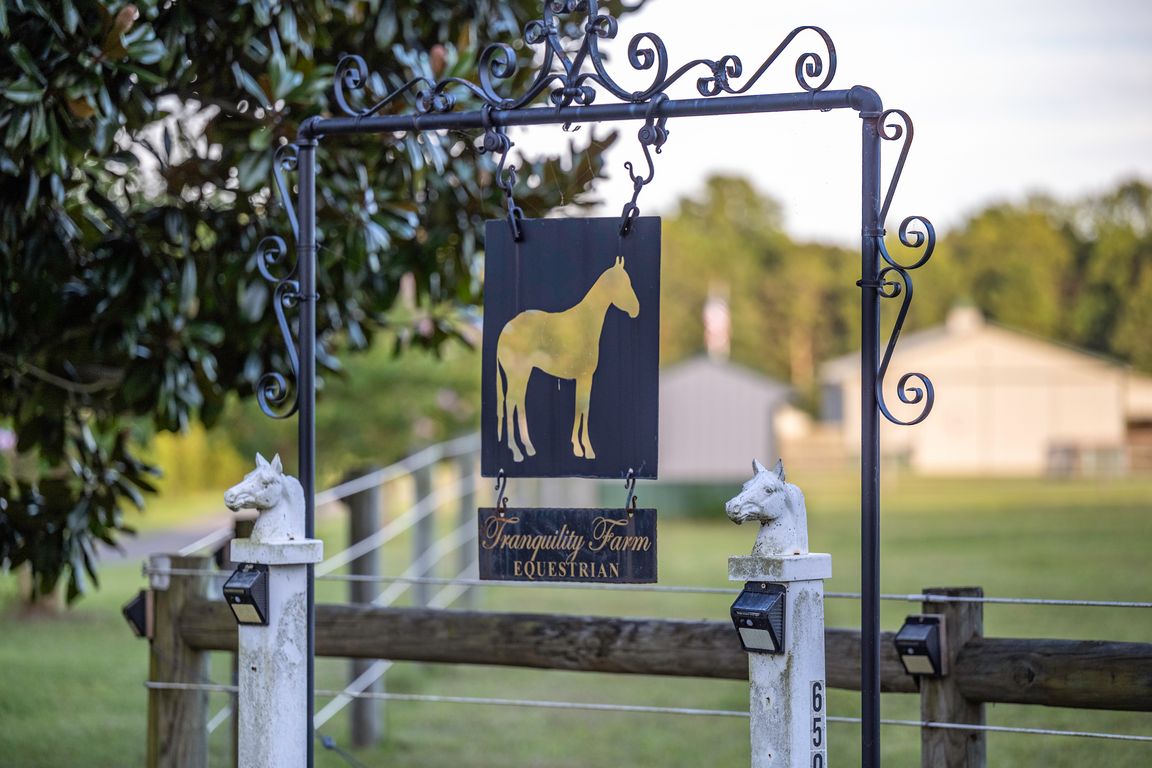
For sale
$995,000
3beds
2,024sqft
6505 Griffith Lake Dr, Milford, DE 19963
3beds
2,024sqft
Farm
Built in 2002
10.91 Acres
2 Attached garage spaces
$492 price/sqft
What's special
Electric fireplaceLandscaped lawnsFenced pastureCustom-built ranch homeSun-filled great roomCustom hickory hardwoodsRun-in sheds
A Timeless Equestrian Retreat. Welcome to 6505 Griffith Lake Drive, a picturesque equestrian estate where refined living meets the quintessential charm of country life. Set upon 10.9 acres of manicured grounds and rolling pastures, this turnkey property embodies everything a true horse farm should be—thoughtfully designed, beautifully maintained, and ready ...
- 13 hours
- on Zillow |
- 78 |
- 1 |
Source: Bright MLS,MLS#: DESU2093082
Travel times
Living Room
Kitchen
Dining Room
Breakfast Nook
Foyer
Bedroom
Bedroom
Bedroom
Bathroom
Attic (Unfinished)
Zillow last checked: 7 hours ago
Listing updated: 12 hours ago
Listed by:
Julie Gritton 302-645-1111,
Coldwell Banker Premier - Lewes 3026452881
Source: Bright MLS,MLS#: DESU2093082
Facts & features
Interior
Bedrooms & bathrooms
- Bedrooms: 3
- Bathrooms: 3
- Full bathrooms: 3
- Main level bathrooms: 3
- Main level bedrooms: 3
Rooms
- Room types: Dining Room, Primary Bedroom, Bedroom 2, Bedroom 3, Kitchen, Foyer, Great Room, Bathroom 1, Bonus Room, Primary Bathroom
Primary bedroom
- Level: Main
- Area: 289 Square Feet
- Dimensions: 17 x 17
Bedroom 2
- Level: Main
- Area: 144 Square Feet
- Dimensions: 12 x 12
Bedroom 3
- Level: Main
- Area: 144 Square Feet
- Dimensions: 12 x 12
Primary bathroom
- Level: Main
Bathroom 1
- Level: Main
Bathroom 1
- Level: Main
Bonus room
- Level: Upper
- Area: 286 Square Feet
- Dimensions: 26 x 11
Dining room
- Level: Main
Foyer
- Level: Main
Great room
- Level: Main
- Area: 289 Square Feet
- Dimensions: 17 x 17
Kitchen
- Features: Breakfast Bar, Breakfast Room
- Level: Main
- Area: 132 Square Feet
- Dimensions: 12 x 11
Mud room
- Level: Main
- Area: 77 Square Feet
- Dimensions: 11 x 7
Heating
- Heat Pump, Propane
Cooling
- Central Air, Electric
Appliances
- Included: Microwave, Self Cleaning Oven, Range Hood, Refrigerator, Cooktop, Washer, Water Heater, Dishwasher, Dryer, Tankless Water Heater
- Laundry: Mud Room
Features
- Breakfast Area, Kitchen - Country, Eat-in Kitchen, Walk-In Closet(s), Attic, Bathroom - Walk-In Shower, Ceiling Fan(s), Crown Molding, Dining Area, Entry Level Bedroom, Open Floorplan, Floor Plan - Traditional, Pantry, Primary Bath(s), Dry Wall, Vaulted Ceiling(s)
- Flooring: Carpet, Hardwood, Wood
- Doors: Sliding Glass
- Windows: Double Pane Windows, Insulated Windows, Screens, Window Treatments
- Has basement: No
- Number of fireplaces: 1
- Fireplace features: Gas/Propane, Mantel(s), Stone
Interior area
- Total structure area: 2,024
- Total interior livable area: 2,024 sqft
- Finished area above ground: 2,024
- Finished area below ground: 0
Property
Parking
- Total spaces: 2
- Parking features: Garage Faces Side, Inside Entrance, Oversized, Storage, Gravel, Attached
- Attached garage spaces: 2
- Has uncovered spaces: Yes
Accessibility
- Accessibility features: Doors - Swing In
Features
- Levels: Two
- Stories: 2
- Patio & porch: Deck, Porch
- Exterior features: Outdoor Shower, Extensive Hardscape, Lighting, Rain Gutters
- Pool features: None
- Fencing: Electric
- Has view: Yes
- View description: Garden, Pasture, Trees/Woods
Lot
- Size: 10.91 Acres
- Features: Backs to Trees, Cleared, Landscaped, Wooded
Details
- Additional structures: Above Grade, Below Grade, Outbuilding, Shed(s)
- Parcel number: 13002.0035.18
- Zoning: AR-1
- Special conditions: Standard
- Horses can be raised: Yes
- Horse amenities: Horses Allowed, Paddocks, Riding Ring, Stable(s)
Construction
Type & style
- Home type: SingleFamily
- Architectural style: Cape Cod
- Property subtype: Farm
Materials
- Frame, Vinyl Siding
- Foundation: Crawl Space
- Roof: Architectural Shingle
Condition
- New construction: No
- Year built: 2002
- Major remodel year: 2018
Utilities & green energy
- Electric: 200+ Amp Service
- Sewer: Gravity Sept Fld
- Water: Well
- Utilities for property: Underground Utilities, Cable Available, Electricity Available, Phone Available, Propane
Community & HOA
Community
- Security: Carbon Monoxide Detector(s), Smoke Detector(s)
- Subdivision: None Available
HOA
- Has HOA: No
Location
- Region: Milford
Financial & listing details
- Price per square foot: $492/sqft
- Tax assessed value: $30,050
- Annual tax amount: $1,679
- Date on market: 8/29/2025
- Listing agreement: Exclusive Right To Sell
- Listing terms: Conventional
- Ownership: Fee Simple