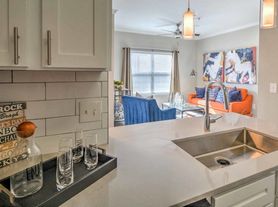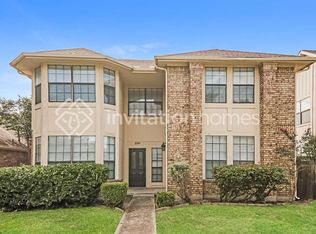FREE - First month rent is Zero
Near to Shopping area, Move-in ready , in the center of it all! Fresh carpet 2025, fresh interior paint 2025, exterior paint 2024, hand-scraped wood floors, screened-in patio, automatic gate opener 2024, whole home water filtration 2024, this home is READY TO GO! The master retreat is HUGE and offers a chic corner fireplace, tub and separate shower. Recent updates for your peace of mind include the HVAC in 2024 and foundation repair with a lifetime transferable warranty. You don't need to sacrifice space, condition, price or location. Community offers pools, parks, and playgrounds, less than 10 minutes from Grandscape, Top Golf, 121 and DNT. 25 minutes away from DFW airport.
Tenants pay all utilities
House for rent
Accepts Zillow applications
$2,799/mo
6505 Matson Dr, The Colony, TX 75056
4beds
2,793sqft
Price may not include required fees and charges.
Single family residence
Available now
Cats, small dogs OK
Central air
Hookups laundry
Attached garage parking
Forced air
What's special
Chic corner fireplaceFresh interior paintWhole home water filtrationHand-scraped wood floorsFresh carpetScreened-in patioAutomatic gate opener
- 46 days |
- -- |
- -- |
Travel times
Facts & features
Interior
Bedrooms & bathrooms
- Bedrooms: 4
- Bathrooms: 3
- Full bathrooms: 2
- 1/2 bathrooms: 1
Heating
- Forced Air
Cooling
- Central Air
Appliances
- Included: Dishwasher, Microwave, Oven, WD Hookup
- Laundry: Hookups
Features
- WD Hookup
- Flooring: Carpet, Hardwood
Interior area
- Total interior livable area: 2,793 sqft
Property
Parking
- Parking features: Attached, Off Street
- Has attached garage: Yes
- Details: Contact manager
Features
- Exterior features: Electric Vehicle Charging Station, Heating system: Forced Air, No Utilities included in rent
Details
- Parcel number: R225444
Construction
Type & style
- Home type: SingleFamily
- Property subtype: Single Family Residence
Community & HOA
Location
- Region: The Colony
Financial & listing details
- Lease term: 1 Year
Price history
| Date | Event | Price |
|---|---|---|
| 9/30/2025 | Price change | $2,799-3.4%$1/sqft |
Source: Zillow Rentals | ||
| 9/27/2025 | Price change | $2,899-1.7%$1/sqft |
Source: Zillow Rentals | ||
| 9/23/2025 | Price change | $2,949-1.7%$1/sqft |
Source: Zillow Rentals | ||
| 9/11/2025 | Price change | $2,999-6.3%$1/sqft |
Source: Zillow Rentals | ||
| 9/7/2025 | Listed for rent | $3,199+14.2%$1/sqft |
Source: Zillow Rentals | ||

