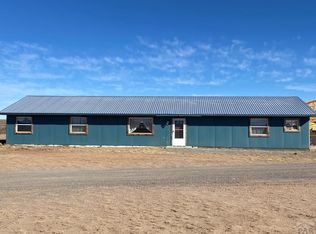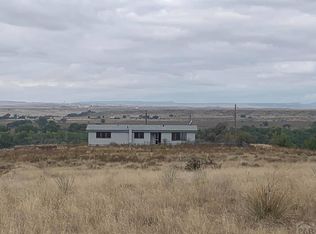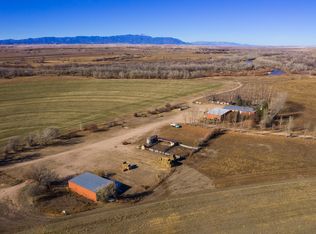Sold
$1,100,000
6505 Overton Rd, Pueblo, CO 81008
3beds
5,284sqft
Single Family Residence
Built in 2007
35.2 Acres Lot
$1,060,000 Zestimate®
$208/sqft
$4,073 Estimated rent
Home value
$1,060,000
$975,000 - $1.14M
$4,073/mo
Zestimate® history
Loading...
Owner options
Explore your selling options
What's special
Incredible 3+ bed/5 bath/5 car home, 14 miles north of Pueblo, sits on 35 acres of rolling land with arroyos. This stylized home was specifically built with energy efficiency in mind. Beginning with the open floor plan Great Room with 20ft vaulted ceiling and exposed wood trusses, large windows and interior rock wall allow for passive solar heating. Hardwood, concrete flooring w/hydronic in-floor radiant heating, mini-split heating and A/C units, high efficiency boiler (for an indirect heating system), 6 inch SIP constructed walls/lids and a 22 gauge Zincalume corrugated metal roof all help to keep your in house costs at a minimum. Features include custom built wood cabinetry, solid wood doors/trim/baseboards, granite countertops, styled lighting fixtures, electronic windows/coverings. Spacious hallways lead to the amazing primary wing of the house, with an office and gym (which can be converted to 2 more bedrooms if needed). There is also a comfy Den and Sunroom w/fireplace on the main level. 4 foot wide staircase to basement features a studio/workshop, storage room, full bath and family entertainment center. Exterior features include a traveling covered patio leading to the hot tub and 4-person sauna, courtyard with custom light sconces, open patio area, detached 20'x30' insulated garage/workshop and VIEWS GALORE! From Pikes peak to the Greenhorns, morning to night, this open space will feed your soul. With so much more to experience, put this one on your list today!
Zillow last checked: 8 hours ago
Listing updated: March 20, 2025 at 08:23pm
Listed by:
Carly Kingery 719-406-7343,
RE/MAX Of Pueblo Inc
Bought with:
Team Gets It Done
RE/MAX Of Pueblo Inc
Source: PAR,MLS#: 213459
Facts & features
Interior
Bedrooms & bathrooms
- Bedrooms: 3
- Bathrooms: 5
- Full bathrooms: 5
- 3/4 bathrooms: 2
- 1/2 bathrooms: 1
- Main level bedrooms: 3
Primary bedroom
- Level: Main
- Area: 208.24
- Dimensions: 15.2 x 13.7
Bedroom 2
- Level: Main
- Area: 163.2
- Dimensions: 13.6 x 12
Bedroom 3
- Level: Main
- Area: 163.2
- Dimensions: 13.6 x 12
Dining room
- Level: Main
- Area: 373.52
- Dimensions: 23.2 x 16.1
Family room
- Level: Basement
- Area: 719.9
- Dimensions: 31.3 x 23
Kitchen
- Level: Main
- Area: 286.58
- Dimensions: 17.8 x 16.1
Living room
- Level: Main
- Area: 373.52
- Dimensions: 23.2 x 16.1
Features
- Ceiling Fan(s), Vaulted Ceiling(s), Walk-In Closet(s), Sound System, Walk-in Shower, Granite Counters
- Flooring: Hardwood
- Windows: Window Coverings
- Basement: Partial,Finished,Sump Pump
- Number of fireplaces: 1
Interior area
- Total structure area: 5,284
- Total interior livable area: 5,284 sqft
Property
Parking
- Total spaces: 5
- Parking features: RV Access/Parking, 3 Car Garage Attached, 2 Car Garage Detached, Garage Door Opener
- Attached garage spaces: 5
Accessibility
- Accessibility features: Handicap Access
Features
- Patio & porch: Porch-Covered-Front, Patio-Open-Rear, Patio-Covered-Rear
- Exterior features: Courtyard, Outdoor Lighting-Rear
- Has spa: Yes
- Spa features: Bath, Hot Tub-Free Standing
- Fencing: Block Fence-Rear
- Has view: Yes
- View description: Mountain(s)
Lot
- Size: 35.20 Acres
- Features: Irregular Lot, Lawn-Rear, Rock-Front, Rock-Rear
Details
- Additional structures: Outbuilding
- Parcel number: 8407000016
- Zoning: A-1
- Special conditions: Standard
- Other equipment: Satellite Dish
Construction
Type & style
- Home type: SingleFamily
- Architectural style: Ranch
- Property subtype: Single Family Residence
Materials
- Foundation: Concrete Perimeter
Condition
- Year built: 2007
Utilities & green energy
Green energy
- Water conservation: Water-Smart Landscaping
Community & neighborhood
Security
- Security features: Smoke Detector/CO
Location
- Region: Pueblo
- Subdivision: Overton Road
Other
Other facts
- Road surface type: Unimproved
Price history
| Date | Event | Price |
|---|---|---|
| 10/16/2023 | Sold | $1,100,000$208/sqft |
Source: | ||
| 8/4/2023 | Contingent | $1,100,000$208/sqft |
Source: | ||
| 7/11/2023 | Listed for sale | $1,100,000-12%$208/sqft |
Source: | ||
| 7/10/2023 | Listing removed | $1,250,000$237/sqft |
Source: | ||
| 12/18/2022 | Listed for sale | $1,250,000+793.5%$237/sqft |
Source: | ||
Public tax history
| Year | Property taxes | Tax assessment |
|---|---|---|
| 2024 | $3,419 +8.3% | $70,320 +30.7% |
| 2023 | $3,156 -2.4% | $53,820 +34.3% |
| 2022 | $3,234 +2% | $40,060 -2.8% |
Find assessor info on the county website
Neighborhood: 81008
Nearby schools
GreatSchools rating
- 2/10Avondale Elementary SchoolGrades: PK-5Distance: 22.5 mi
- 5/10Vineland Middle SchoolGrades: 6-8Distance: 19.1 mi
- 5/10Pueblo County High SchoolGrades: 9-12Distance: 18.8 mi
Schools provided by the listing agent
- District: 70
Source: PAR. This data may not be complete. We recommend contacting the local school district to confirm school assignments for this home.

Get pre-qualified for a loan
At Zillow Home Loans, we can pre-qualify you in as little as 5 minutes with no impact to your credit score.An equal housing lender. NMLS #10287.


