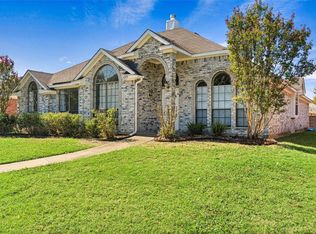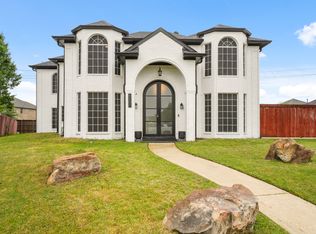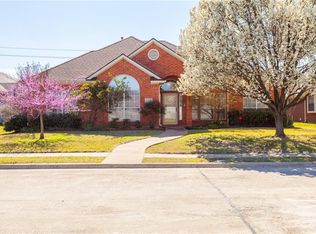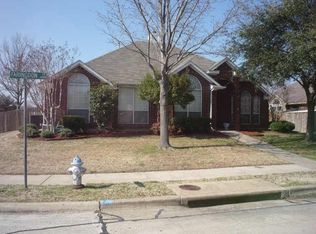Sold
Price Unknown
6505 Springmeadow Ln, Rowlett, TX 75089
3beds
1,902sqft
Single Family Residence
Built in 1993
7,318.08 Square Feet Lot
$315,400 Zestimate®
$--/sqft
$2,817 Estimated rent
Home value
$315,400
$284,000 - $350,000
$2,817/mo
Zestimate® history
Loading...
Owner options
Explore your selling options
What's special
Beautifully renovated and move in ready home! Fresh paint, new wood style floors, new light fixtures and ceiling fans, new countertops throughout, and more! AC has been fully cleaned and serviced. 3 bedrooms, 2 full baths, 2 car garage. Primary bedroom is HUGE with a walk in closet, a bathroom with a separate shower, and garden tub. The backyard has a pool, perfect for hosting all your guest! Come take a look!
Zillow last checked: 8 hours ago
Listing updated: December 16, 2024 at 10:33am
Listed by:
Chris El-Chantaf 0571928 469-880-4050,
Peak Results Realty 469-880-4050
Bought with:
Sarah Renwick
Watters International Realty
Source: NTREIS,MLS#: 20724417
Facts & features
Interior
Bedrooms & bathrooms
- Bedrooms: 3
- Bathrooms: 2
- Full bathrooms: 2
Primary bedroom
- Features: Ceiling Fan(s), Garden Tub/Roman Tub, Separate Shower, Walk-In Closet(s)
- Level: First
- Dimensions: 15 x 25
Bedroom
- Features: Ceiling Fan(s)
- Level: First
- Dimensions: 13 x 12
Bedroom
- Features: Ceiling Fan(s)
- Level: First
- Dimensions: 13 x 14
Breakfast room nook
- Level: First
- Dimensions: 9 x 12
Dining room
- Level: First
- Dimensions: 12 x 18
Kitchen
- Features: Breakfast Bar, Built-in Features, Eat-in Kitchen, Pantry, Walk-In Pantry
- Level: First
- Dimensions: 12 x 17
Living room
- Features: Fireplace
- Level: First
- Dimensions: 24 x 20
Utility room
- Features: Utility Room
- Dimensions: 7 x 7
Heating
- Electric
Cooling
- Electric
Appliances
- Included: Electric Cooktop, Electric Range, Microwave, Refrigerator
- Laundry: Laundry in Utility Room
Features
- Decorative/Designer Lighting Fixtures, Eat-in Kitchen, High Speed Internet, Walk-In Closet(s)
- Flooring: Laminate
- Has basement: No
- Number of fireplaces: 1
- Fireplace features: Gas
Interior area
- Total interior livable area: 1,902 sqft
Property
Parking
- Total spaces: 2
- Parking features: Garage, Garage Door Opener, Garage Faces Rear
- Attached garage spaces: 2
Features
- Levels: One
- Stories: 1
- Patio & porch: Covered
- Pool features: Outdoor Pool, Pool
- Fencing: Wood
Lot
- Size: 7,318 sqft
Details
- Parcel number: 44022280070140000
Construction
Type & style
- Home type: SingleFamily
- Architectural style: Traditional,Detached
- Property subtype: Single Family Residence
Materials
- Brick
- Foundation: Slab
- Roof: Composition
Condition
- Year built: 1993
Utilities & green energy
- Sewer: Public Sewer
- Water: Public
- Utilities for property: Sewer Available, Water Available
Community & neighborhood
Community
- Community features: Curbs, Sidewalks
Location
- Region: Rowlett
- Subdivision: Springfield Sec 04
Other
Other facts
- Listing terms: Cash,Conventional,FHA,VA Loan
Price history
| Date | Event | Price |
|---|---|---|
| 12/9/2024 | Sold | -- |
Source: NTREIS #20724417 Report a problem | ||
| 11/14/2024 | Pending sale | $335,000$176/sqft |
Source: NTREIS #20724417 Report a problem | ||
| 11/4/2024 | Contingent | $335,000$176/sqft |
Source: NTREIS #20724417 Report a problem | ||
| 10/27/2024 | Price change | $335,000-6%$176/sqft |
Source: NTREIS #20724417 Report a problem | ||
| 10/4/2024 | Price change | $356,500-3.6%$187/sqft |
Source: NTREIS #20724417 Report a problem | ||
Public tax history
Tax history is unavailable.
Find assessor info on the county website
Neighborhood: Springfield
Nearby schools
GreatSchools rating
- 6/10Norma Dorsey Elementary SchoolGrades: PK-5Distance: 0.3 mi
- 3/10Coyle Technology Center for Math & ScienceGrades: 6Distance: 1.4 mi
- 5/10Rowlett High SchoolGrades: 9-12Distance: 2.3 mi
Schools provided by the listing agent
- District: Garland ISD
Source: NTREIS. This data may not be complete. We recommend contacting the local school district to confirm school assignments for this home.
Get a cash offer in 3 minutes
Find out how much your home could sell for in as little as 3 minutes with a no-obligation cash offer.
Estimated market value
$315,400



