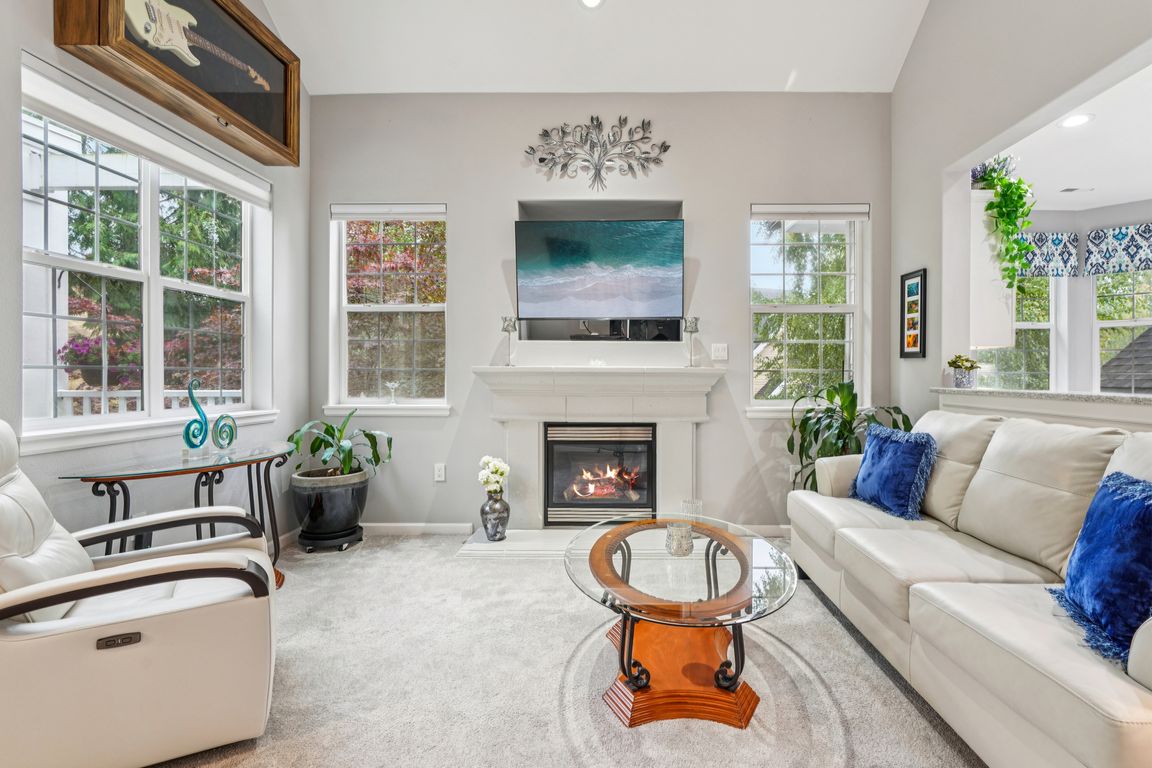
ActivePrice cut: $10K (11/1)
$499,000
3beds
1,741sqft
6505 Summerlinn Way, West Linn, OR 97068
3beds
1,741sqft
Residential, condominium
Built in 2003
2 Attached garage spaces
$287 price/sqft
$653 monthly HOA fee
What's special
Gas fireplaceStunning remodeled kitchenGas hookup on deckQuiet cul-de-sacWalk-in closetSurrounded by lush landscapingInstant hot-water tap
Beautifully remodeled 3/3 perched at top of quiet cul-de-sac in the Madison Heights/West Linn Mansions neighborhood, offering luxury, security, & carefree living. Though technically a condo, it lives like a detached home — solidly built, exceptionally well-insulated, & remarkably quiet. One of 6 units only with the extra large loft w/ ...
- 47 days |
- 1,478 |
- 58 |
Source: RMLS (OR),MLS#: 673385068
Travel times
Living Room
Kitchen
Primary Bedroom
Zillow last checked: 8 hours ago
Listing updated: 21 hours ago
Listed by:
Valerie Davis 503-327-5718,
MORE Realty
Source: RMLS (OR),MLS#: 673385068
Facts & features
Interior
Bedrooms & bathrooms
- Bedrooms: 3
- Bathrooms: 3
- Full bathrooms: 3
- Main level bathrooms: 2
Rooms
- Room types: Laundry, Bedroom 2, Bedroom 3, Dining Room, Family Room, Kitchen, Living Room, Primary Bedroom
Primary bedroom
- Features: Bathroom, Ceiling Fan, Deck, Walkin Closet
- Level: Main
Bedroom 2
- Level: Main
Bedroom 3
- Features: Bathroom, Loft, Walkin Closet
- Level: Upper
Dining room
- Features: Deck
- Level: Main
Kitchen
- Features: Bay Window, Eating Area, Instant Hot Water, Pantry, Quartz
- Level: Main
Living room
- Features: Ceiling Fan, Deck, Fireplace, Vaulted Ceiling
- Level: Main
Heating
- Forced Air, Fireplace(s)
Cooling
- Central Air
Appliances
- Included: Dishwasher, Disposal, ENERGY STAR Qualified Appliances, Free-Standing Range, Free-Standing Refrigerator, Microwave, Plumbed For Ice Maker, Range Hood, Stainless Steel Appliance(s), Washer/Dryer, Instant Hot Water, Gas Water Heater
- Laundry: Laundry Room
Features
- Ceiling Fan(s), Vaulted Ceiling(s), Built-in Features, Bathroom, Loft, Walk-In Closet(s), Eat-in Kitchen, Pantry, Quartz
- Flooring: Wall to Wall Carpet
- Windows: Double Pane Windows, Bay Window(s)
- Number of fireplaces: 1
- Fireplace features: Gas, Insert
Interior area
- Total structure area: 1,741
- Total interior livable area: 1,741 sqft
Video & virtual tour
Property
Parking
- Total spaces: 2
- Parking features: Driveway, Off Street, Garage Door Opener, Condo Garage (Attached), Attached, Oversized
- Attached garage spaces: 2
- Has uncovered spaces: Yes
Accessibility
- Accessibility features: Accessible Entrance, Main Floor Bedroom Bath, Parking, Stair Lift, Walkin Shower, Accessibility
Features
- Stories: 2
- Entry location: Main Level
- Patio & porch: Covered Patio, Porch, Deck
- Exterior features: Gas Hookup
- Has view: Yes
- View description: Mountain(s), Park/Greenbelt, Seasonal
Lot
- Features: Commons, Cul-De-Sac, Gated, Greenbelt, Hilly, Private
Details
- Additional structures: GasHookup
- Parcel number: 05008375
- Other equipment: Intercom
Construction
Type & style
- Home type: Condo
- Architectural style: Contemporary,Custom Style
- Property subtype: Residential, Condominium
Materials
- Brick, Cement Siding, Lap Siding
- Foundation: Slab
- Roof: Composition
Condition
- Updated/Remodeled
- New construction: No
- Year built: 2003
Utilities & green energy
- Gas: Gas Hookup, Gas
- Sewer: Public Sewer
- Water: Public
Community & HOA
Community
- Security: Intercom Entry
- Subdivision: Madison Heights
HOA
- Has HOA: Yes
- Amenities included: All Landscaping, Commons, Exterior Maintenance, Insurance, Maintenance Grounds, Management, Sewer, Water
- HOA fee: $653 monthly
Location
- Region: West Linn
Financial & listing details
- Price per square foot: $287/sqft
- Tax assessed value: $609,310
- Annual tax amount: $6,499
- Date on market: 10/9/2025
- Listing terms: Cash,Conventional,FHA,VA Loan
- Road surface type: Paved