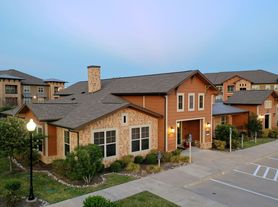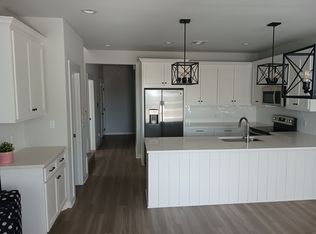This beautiful 4-bedroom, 2-bath home is located in the highly sought-after Sendero Springs community within Midway ISD. Featuring an open-concept floor plan, this home is perfect for modern living and entertaining. The spacious kitchen and living area flow seamlessly together, creating a warm and inviting atmosphere. Enjoy relaxing evenings on the screened-in porch or host gatherings in the backyard designed for entertaining. With plenty of space and a prime location, this home offers comfort, convenience, and charm.
Pets are allowed, owner is accepting Section 8
House for rent
$2,350/mo
6505 Vista View Dr, Woodway, TX 76712
4beds
1,817sqft
Price may not include required fees and charges.
Single family residence
Available now
What's special
Open-concept floor planSpacious kitchenScreened-in porch
- 62 days |
- -- |
- -- |
Travel times
Looking to buy when your lease ends?
Consider a first-time homebuyer savings account designed to grow your down payment with up to a 6% match & a competitive APY.
Facts & features
Interior
Bedrooms & bathrooms
- Bedrooms: 4
- Bathrooms: 2
- Full bathrooms: 2
Interior area
- Total interior livable area: 1,817 sqft
Property
Parking
- Details: Contact manager
Details
- Parcel number: 363337000011450
Construction
Type & style
- Home type: SingleFamily
- Property subtype: Single Family Residence
Community & HOA
Location
- Region: Woodway
Financial & listing details
- Lease term: Contact For Details
Price history
| Date | Event | Price |
|---|---|---|
| 11/4/2025 | Price change | $2,350-4.1%$1/sqft |
Source: Zillow Rentals | ||
| 9/20/2025 | Listed for rent | $2,450$1/sqft |
Source: Zillow Rentals | ||
| 9/10/2025 | Sold | -- |
Source: NTREIS #21020273 | ||
| 8/17/2025 | Pending sale | $285,000$157/sqft |
Source: NTREIS #21020273 | ||
| 8/2/2025 | Listed for sale | $285,000+39.1%$157/sqft |
Source: NTREIS #21020273 | ||

