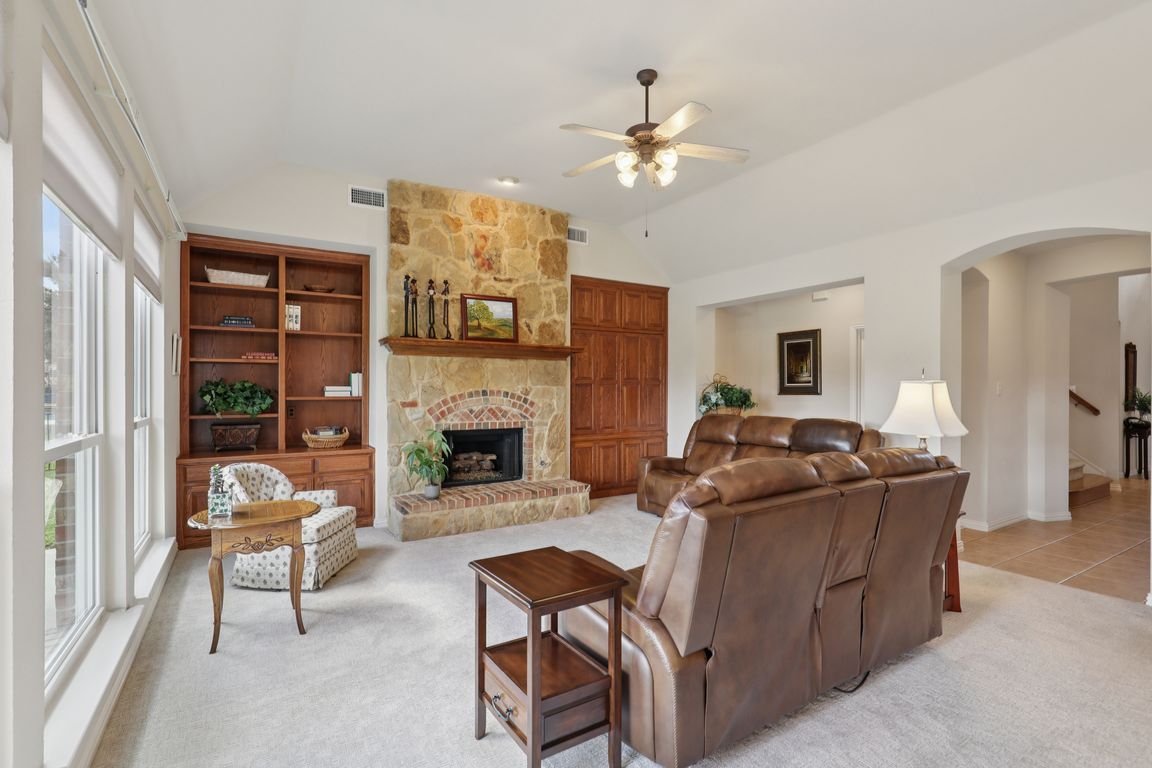Open: Sat 12pm-2pm

For sale
$600,000
4beds
3,896sqft
6506 Lakecrest Dr, Sachse, TX 75048
4beds
3,896sqft
Single family residence
Built in 2003
9,016 sqft
3 Attached garage spaces
$154 price/sqft
$540 annually HOA fee
What's special
Cozy library nookJetted tubSpacious game roomSecondary bedroom downstairsDual vanitiesWalk-in pantryCenter island cooktop
Original Owners’ Pride! This spacious two-story home has been lovingly maintained and offers breathtaking views of the golf course and pond. Large windows throughout fill the home with warm natural light, creating a bright and welcoming atmosphere. The formal Living and Dining Rooms greet you upon entry complete with plantation shutters, ...
- 2 days |
- 244 |
- 17 |
Likely to sell faster than
Source: NTREIS,MLS#: 21096466
Travel times
Living Room
Kitchen
Primary Bedroom
Zillow last checked: 7 hours ago
Listing updated: October 29, 2025 at 04:57am
Listed by:
Jessica Hargis 0602435,
Jessica Hargis Realty, LLC 214-870-7285
Source: NTREIS,MLS#: 21096466
Facts & features
Interior
Bedrooms & bathrooms
- Bedrooms: 4
- Bathrooms: 4
- Full bathrooms: 4
Primary bedroom
- Features: Double Vanity, En Suite Bathroom, Garden Tub/Roman Tub, Linen Closet, Separate Shower
- Level: First
- Dimensions: 17 x 14
Bedroom
- Level: First
- Dimensions: 12 x 12
Bedroom
- Features: Ceiling Fan(s)
- Level: Second
- Dimensions: 24 x 24
Bedroom
- Features: Ceiling Fan(s), Walk-In Closet(s)
- Level: Second
- Dimensions: 16 x 12
Breakfast room nook
- Level: First
- Dimensions: 10 x 10
Dining room
- Level: First
- Dimensions: 14 x 11
Family room
- Features: Ceiling Fan(s), Fireplace
- Level: First
- Dimensions: 18 x 18
Game room
- Features: Ceiling Fan(s)
- Level: Second
- Dimensions: 18 x 17
Kitchen
- Features: Butler's Pantry, Kitchen Island, Walk-In Pantry
- Level: First
- Dimensions: 12 x 12
Laundry
- Level: First
- Dimensions: 7 x 7
Library
- Level: Second
- Dimensions: 7 x 6
Living room
- Level: First
- Dimensions: 14 x 11
Heating
- Central, Natural Gas
Cooling
- Central Air, Ceiling Fan(s), Electric
Appliances
- Included: Some Gas Appliances, Dishwasher, Electric Cooktop, Electric Oven, Disposal, Plumbed For Gas, Water Softener, Water Purifier
- Laundry: Laundry in Utility Room
Features
- Decorative/Designer Lighting Fixtures, Double Vanity, High Speed Internet, Kitchen Island, Pantry, Vaulted Ceiling(s), Walk-In Closet(s)
- Flooring: Carpet, Luxury Vinyl Plank, Tile
- Windows: Window Coverings
- Has basement: No
- Number of fireplaces: 1
- Fireplace features: Gas Log
Interior area
- Total interior livable area: 3,896 sqft
Video & virtual tour
Property
Parking
- Total spaces: 3
- Parking features: Tandem
- Attached garage spaces: 3
Features
- Levels: Two
- Stories: 2
- Patio & porch: Covered
- Exterior features: Rain Gutters
- Pool features: None
- Fencing: Wood
Lot
- Size: 9,016.92 Square Feet
- Features: Landscaped, On Golf Course, Sprinkler System
Details
- Parcel number: 480161100H0240000
Construction
Type & style
- Home type: SingleFamily
- Architectural style: Detached
- Property subtype: Single Family Residence
Materials
- Brick
- Foundation: Slab
- Roof: Composition
Condition
- Year built: 2003
Utilities & green energy
- Sewer: Public Sewer
- Water: Public
- Utilities for property: Sewer Available, Underground Utilities, Water Available
Community & HOA
Community
- Features: Other, Trails/Paths, Curbs, Sidewalks
- Subdivision: Woodbridge Ph 06
HOA
- Has HOA: Yes
- Services included: All Facilities, Association Management, Maintenance Structure
- HOA fee: $540 annually
- HOA name: First Service Residential
- HOA phone: 214-871-9700
Location
- Region: Sachse
Financial & listing details
- Price per square foot: $154/sqft
- Tax assessed value: $678,560
- Annual tax amount: $15,162
- Date on market: 10/28/2025
- Exclusions: fridges dining room table and china cabinet, formal living sofa are all negotiable