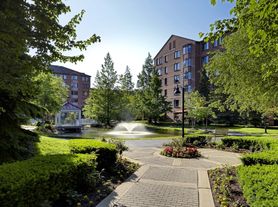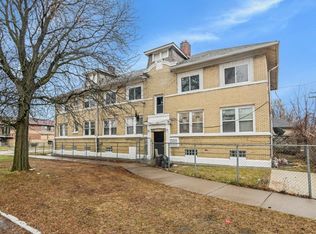Note: Rent ready improvement ongoing at the property.
3D VIRTUAL TOUR AVAILABLE
Welcome to this beautifully maintained brick home that blends comfort, functionality, and timeless charm. Whether you're enjoying peaceful mornings or winding down after a long day, this home offers the perfect spaces to relaxstarting with the rear deck, ideal for sipping coffee during sunrise, and a covered front porch where you can enjoy glowing evening sunsets.
Inside, youre greeted by a spacious living room featuring elegant coved ceilings and cozy carpeting that flows seamlessly into the adjacent formal dining room. The dining area features a sliding doorwall that opens directly onto the large deckperfect for entertaining or enjoying outdoor meals in warmer months.
The kitchen is both stylish and functional, offering plenty of storage with modern oak cabinets and ample space for cooking, whether youre preparing family dinners or quick bites on the go.
The main bathroom is full of character, with classic black and white ceramic tile adding a vintage yet timeless aesthetic. A second full bathroom is located in the finished basement, providing added convenience and flexibility for guests or larger households.
The homes layout includes one bedroom on the main floor and two additional bedrooms upstairs. The expansive primary bedroom is a standout, featuring built-in dressers tucked into the dormers, a generous closet, and plenty of natural light. A large hallway closet upstairs provides additional storage space.
Downstairs, the finished basement offers even more versatility. Its currently set up as a cozy family room with a dedicated area perfect for a home office or study space. Theres also a separate laundry area with washer/dryer hookups to make daily routines easier.
Step outside and enjoy the fully fenced backyard, ideal for pets, kids, or gardening. A spacious 2.5-car garage provides plenty of room for vehicles, tools, or extra storage. Behind the garage, you'll find a dedicated garden space, perfect for planting vegetables or creating your own outdoor retreat.
This home offers a rare combination of charm, space, and thoughtful updatesmaking it a perfect fit for anyone seeking a comfortable, move-in-ready property in a peaceful neighborhood.
INFORMATION:
Address: 6506 Memorial Detroit, MI 48228
Availability: Immediately
Rent: $1,375/month
Security Deposit: $2,063
Style: Bungalow
Square Ft: 1206
# Bedrooms: 3
# Baths: 2
Master Bedroom: 22x11
Bedroom 2: 11x10
Bedroom 3: 12x10
Living Room: 17x12
Kitchen: 10x7
Dining Room: 12x10
Basement: Finished 17x13
HVAC: High Efficiency Gas
Garage: 2.5-car detached
Lot: 35x127
Schools: Detroit
Amenities: Fenced Yard
Year Built: 1944
Location: 2nd blck S off Warren, 4 blcks E of Southfield
Pets: Furry Companions Are Most Welcome!
(Additional fees based on size & breed)
*All measurements are approximate and renters must do their own verification.
The rental/lease will comply with the City of Detroit Ordinance, regulating the use of criminal background checks - with criminal backgrounds a fair opportunity. More info, call Office of Civil Rights
Reminder: Our Marketing Department hours are from 9am-6pm/EST (Mon-Fri). NO SUPPORT for showings from 6pm-8pm/EST and weekends.
House for rent
$1,375/mo
6506 Memorial Ave, Detroit, MI 48228
3beds
1,206sqft
Price may not include required fees and charges.
Single family residence
Available now
Cats, dogs OK
None
Hookups laundry
2 Garage spaces parking
Natural gas, forced air
What's special
Fully fenced backyardModern oak cabinetsFinished basementDedicated garden spaceElegant coved ceilingsRear deckLarge deck
- 41 days
- on Zillow |
- -- |
- -- |
The rental or lease of this property must comply with the City of Detroit ordinance regulating the use of criminal background checks as part of the tenant screening process to provide citizens with criminal backgrounds a fair opportunity. For additional information, please contact the City of Detroit Office of Civil Rights, Inclusion and Opportunity.
Travel times
Facts & features
Interior
Bedrooms & bathrooms
- Bedrooms: 3
- Bathrooms: 2
- Full bathrooms: 2
Heating
- Natural Gas, Forced Air
Cooling
- Contact manager
Appliances
- Included: Disposal, WD Hookup
- Laundry: Hookups
Features
- WD Hookup
- Has basement: Yes
Interior area
- Total interior livable area: 1,206 sqft
Video & virtual tour
Property
Parking
- Total spaces: 2
- Parking features: Detached, Garage
- Has garage: Yes
- Details: Contact manager
Features
- Patio & porch: Deck, Porch
- Exterior features: , Heating system: ForcedAir, Heating: Gas, Lawn, Pets Allowed
Details
- Parcel number: 22067405
Construction
Type & style
- Home type: SingleFamily
- Property subtype: Single Family Residence
Condition
- Year built: 1944
Community & HOA
Location
- Region: Detroit
Financial & listing details
- Lease term: Contact For Details
Price history
| Date | Event | Price |
|---|---|---|
| 8/23/2025 | Listed for rent | $1,375-8.3%$1/sqft |
Source: Zillow Rentals | ||
| 9/16/2022 | Listing removed | -- |
Source: Zillow Rental Network Premium | ||
| 5/25/2022 | Listed for rent | $1,499+81.7%$1/sqft |
Source: Zillow Rental Network Premium | ||
| 10/18/2013 | Listing removed | $825$1/sqft |
Source: Royal Rose Properties | ||
| 8/21/2013 | Price change | $825-7.8%$1/sqft |
Source: Royal Rose Properties | ||

