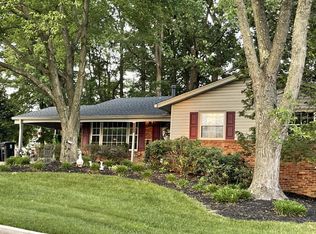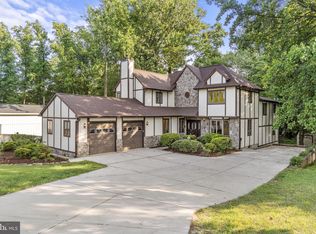Sold for $575,000
$575,000
6507 Brooklyn Bridge Rd, Laurel, MD 20707
4beds
1,900sqft
Single Family Residence
Built in 1989
0.43 Acres Lot
$580,000 Zestimate®
$303/sqft
$3,182 Estimated rent
Home value
$580,000
$510,000 - $655,000
$3,182/mo
Zestimate® history
Loading...
Owner options
Explore your selling options
What's special
This charming raised rancher, with a brand new roof, holds great potential with its spacious layout and desirable features. The main level boasts two ample-sized bedrooms (one with a fireplace that could alternately be used as a family room), each offering plenty of natural light and storage space. The main level with its large living room, formal dining room and spacious kitchen, is cozy, with a hint of nostalgia, awaiting your personal touch. Downstairs, the lower level features two additional bedrooms and full bath, perfect for guests, a home office, or hobby rooms and an expansive open area that is a designer’s dream. This walk-out level provides an abundance of extra space and flexibility to suit various needs, making it a versatile part of the home. The property is situated on a generous lot adorned with mature trees and offers a serene and picturesque setting. The large yard provides ample space for outdoor activities, gardening, or simply enjoying the natural beauty surrounding the home. With a little imagination and effort, this raised rancher can be transformed into a perfect blend of comfort and style. This property is being sold As-Is and Seller is very motivated.
Zillow last checked: 8 hours ago
Listing updated: August 12, 2024 at 06:32am
Listed by:
Pam Jenkins 301-728-1005,
Weichert Realtors - Blue Ribbon
Bought with:
Joyce Meyerdirk-McKenzie
Urban Brokers, LLC
Source: Bright MLS,MLS#: MDPG2116564
Facts & features
Interior
Bedrooms & bathrooms
- Bedrooms: 4
- Bathrooms: 3
- Full bathrooms: 3
- Main level bathrooms: 2
- Main level bedrooms: 2
Basement
- Area: 1900
Heating
- Central, Other
Cooling
- Central Air, Other
Appliances
- Included: Cooktop, Oven, Dishwasher, Washer/Dryer Stacked, Water Heater
- Laundry: Main Level, Laundry Room
Features
- Kitchen - Galley, Kitchen Island, Breakfast Area, Formal/Separate Dining Room
- Basement: Connecting Stairway,Finished
- Number of fireplaces: 1
- Fireplace features: Wood Burning, Glass Doors, Equipment
Interior area
- Total structure area: 3,800
- Total interior livable area: 1,900 sqft
- Finished area above ground: 1,900
- Finished area below ground: 0
Property
Parking
- Total spaces: 5
- Parking features: Asphalt, Attached Carport, Driveway, On Street
- Carport spaces: 1
- Uncovered spaces: 4
Accessibility
- Accessibility features: Other
Features
- Levels: Two
- Stories: 2
- Pool features: Community
Lot
- Size: 0.43 Acres
- Features: Front Yard, Rear Yard, Wooded
Details
- Additional structures: Above Grade, Below Grade
- Parcel number: 17101005743
- Zoning: RR
- Special conditions: Standard
Construction
Type & style
- Home type: SingleFamily
- Architectural style: Raised Ranch/Rambler
- Property subtype: Single Family Residence
Materials
- Frame
- Foundation: Other
Condition
- New construction: No
- Year built: 1989
Utilities & green energy
- Sewer: Public Sewer
- Water: Public
Community & neighborhood
Location
- Region: Laurel
- Subdivision: Mccahill Estates
Other
Other facts
- Listing agreement: Exclusive Right To Sell
- Ownership: Fee Simple
Price history
| Date | Event | Price |
|---|---|---|
| 8/12/2024 | Sold | $575,000+0%$303/sqft |
Source: | ||
| 8/11/2024 | Pending sale | $574,900$303/sqft |
Source: | ||
| 7/21/2024 | Contingent | $574,900$303/sqft |
Source: | ||
| 7/18/2024 | Listed for sale | $574,900$303/sqft |
Source: | ||
Public tax history
| Year | Property taxes | Tax assessment |
|---|---|---|
| 2025 | $9,032 +48% | $580,900 +5.8% |
| 2024 | $6,103 +6.2% | $548,800 +6.2% |
| 2023 | $5,746 +6.6% | $516,700 +6.6% |
Find assessor info on the county website
Neighborhood: 20707
Nearby schools
GreatSchools rating
- 6/10Bond Mill Elementary SchoolGrades: K-5Distance: 0.6 mi
- 3/10Martin Luther King Jr. Middle SchoolGrades: 6-8Distance: 4.4 mi
- 2/10Laurel High SchoolGrades: 9-12Distance: 2.2 mi
Schools provided by the listing agent
- District: Prince George's County Public Schools
Source: Bright MLS. This data may not be complete. We recommend contacting the local school district to confirm school assignments for this home.
Get pre-qualified for a loan
At Zillow Home Loans, we can pre-qualify you in as little as 5 minutes with no impact to your credit score.An equal housing lender. NMLS #10287.
Sell with ease on Zillow
Get a Zillow Showcase℠ listing at no additional cost and you could sell for —faster.
$580,000
2% more+$11,600
With Zillow Showcase(estimated)$591,600

