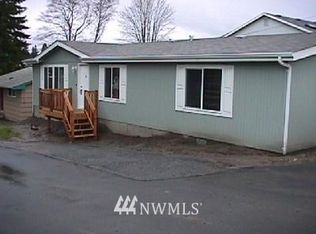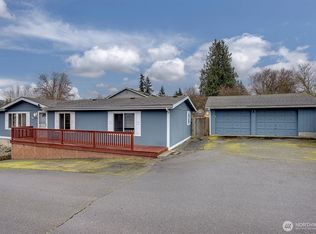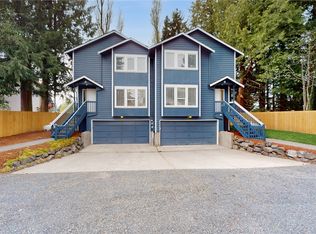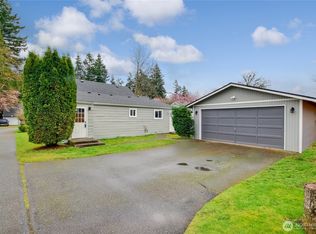Sold
Listed by:
Gordy Marks,
RE/MAX Northwest,
Jesse Sheldon,
RE/MAX Northwest
Bought with: eXp Realty
$510,000
6507 Cady Rd, Everett, WA 98203
4beds
1,794sqft
Single Family Residence
Built in 1938
8,712 Square Feet Lot
$501,100 Zestimate®
$284/sqft
$2,711 Estimated rent
Home value
$501,100
$466,000 - $536,000
$2,711/mo
Zestimate® history
Loading...
Owner options
Explore your selling options
What's special
Great opportunity for first-time homebuyers! This home offers space, function, and flexibility. The remodeled kitchen opens to a roomy living/dining area, ideal for everyday living or hosting. Fresh interior paint and new carpet add a clean, updated, move-in-ready feel. Energy-efficient vinyl windows, vinyl siding, and a metal roof promise low-maintenance living for years to come. The upstairs bonus room provides a perfect spot to work, play, or unwind. Large primary bedroom upstairs as well. Enjoy the fully fenced backyard, large deck, and extra storage in the shed. With great bones and plenty of potential, this home is ready for your personal touch! Ideally located near Boeing with quick access to all of King & Snohomish County.
Zillow last checked: 8 hours ago
Listing updated: December 21, 2025 at 04:01am
Listed by:
Gordy Marks,
RE/MAX Northwest,
Jesse Sheldon,
RE/MAX Northwest
Bought with:
Stacie Haworth, 22024046
eXp Realty
Source: NWMLS,MLS#: 2401337
Facts & features
Interior
Bedrooms & bathrooms
- Bedrooms: 4
- Bathrooms: 2
- Full bathrooms: 1
- 3/4 bathrooms: 1
- Main level bathrooms: 2
- Main level bedrooms: 3
Bedroom
- Level: Main
Bedroom
- Level: Main
Bedroom
- Level: Main
Bathroom full
- Level: Main
Bathroom three quarter
- Level: Main
Dining room
- Level: Main
Entry hall
- Level: Main
Family room
- Level: Main
Kitchen with eating space
- Level: Main
Living room
- Level: Main
Heating
- Baseboard, Forced Air, Electric
Cooling
- None
Appliances
- Included: Dishwasher(s), Dryer(s), Refrigerator(s), Stove(s)/Range(s), Washer(s), Water Heater: Electric, Water Heater Location: Utility Closet
Features
- Dining Room
- Flooring: Engineered Hardwood, Hardwood, Vinyl, Carpet
- Windows: Double Pane/Storm Window
- Basement: None
- Has fireplace: No
- Fireplace features: Electric
Interior area
- Total structure area: 1,794
- Total interior livable area: 1,794 sqft
Property
Parking
- Parking features: Driveway, Off Street
Features
- Levels: One and One Half
- Stories: 1
- Entry location: Main
- Patio & porch: Double Pane/Storm Window, Dining Room, Water Heater
Lot
- Size: 8,712 sqft
- Features: Curbs, Paved, Secluded, Sidewalk, Cable TV, Deck, Fenced-Fully, Fenced-Partially, Outbuildings
- Topography: Level
- Residential vegetation: Garden Space
Details
- Parcel number: 00400000000601
- Zoning description: Jurisdiction: City
- Special conditions: Standard
Construction
Type & style
- Home type: SingleFamily
- Property subtype: Single Family Residence
Materials
- Metal/Vinyl
- Roof: Metal
Condition
- Good
- Year built: 1938
Utilities & green energy
- Electric: Company: Snohomish PUD
- Sewer: Sewer Connected, Company: City of Everett
- Water: Public, Company: City of Everett
Community & neighborhood
Location
- Region: Everett
- Subdivision: Madison
Other
Other facts
- Listing terms: Cash Out,Conventional
- Cumulative days on market: 100 days
Price history
| Date | Event | Price |
|---|---|---|
| 11/20/2025 | Sold | $510,000+2%$284/sqft |
Source: | ||
| 10/28/2025 | Pending sale | $500,000$279/sqft |
Source: | ||
| 10/24/2025 | Price change | $500,000-11.5%$279/sqft |
Source: | ||
| 10/3/2025 | Price change | $565,000-1.7%$315/sqft |
Source: | ||
| 9/17/2025 | Price change | $575,000-1.7%$321/sqft |
Source: | ||
Public tax history
| Year | Property taxes | Tax assessment |
|---|---|---|
| 2024 | $4,578 +1.1% | $524,000 -0.4% |
| 2023 | $4,527 -3.9% | $526,000 -8.1% |
| 2022 | $4,710 +16.6% | $572,300 +30% |
Find assessor info on the county website
Neighborhood: View Ridge-Madison
Nearby schools
GreatSchools rating
- 3/10Madison Elementary SchoolGrades: PK-5Distance: 0.2 mi
- 6/10Evergreen Middle SchoolGrades: 6-8Distance: 0.9 mi
- 7/10Everett High SchoolGrades: 9-12Distance: 3.3 mi
Schools provided by the listing agent
- Elementary: Madison Elem
- Middle: Evergreen Mid
- High: Everett High
Source: NWMLS. This data may not be complete. We recommend contacting the local school district to confirm school assignments for this home.
Get a cash offer in 3 minutes
Find out how much your home could sell for in as little as 3 minutes with a no-obligation cash offer.
Estimated market value$501,100
Get a cash offer in 3 minutes
Find out how much your home could sell for in as little as 3 minutes with a no-obligation cash offer.
Estimated market value
$501,100



