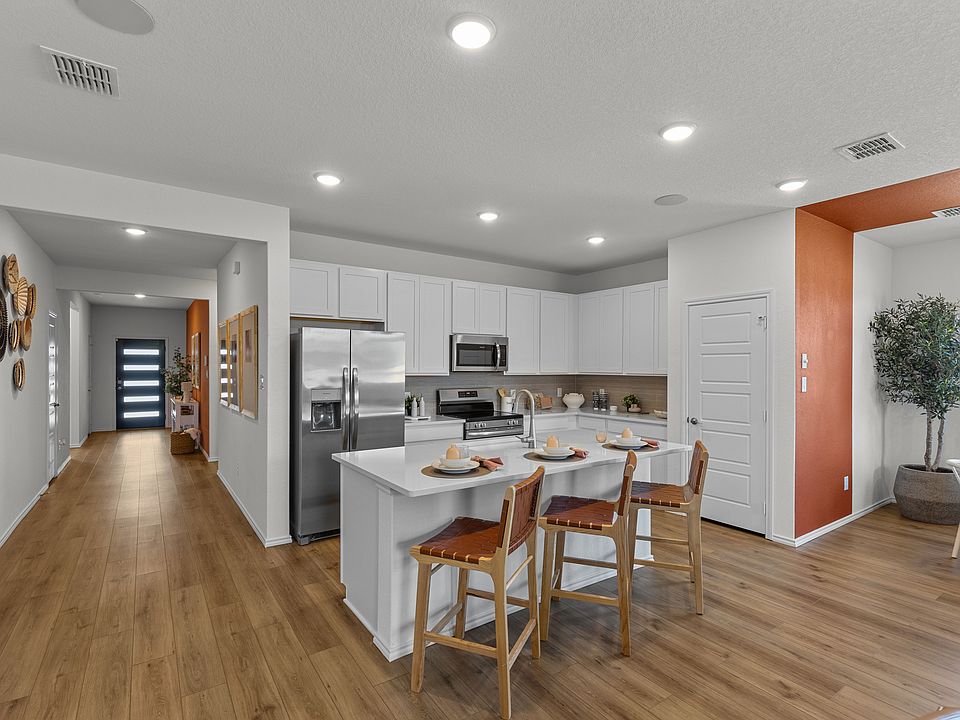Welcome to the Sequoia! Step inside to find space, style and comfort. The secluded study makes for the perfect home office. Upstairs, the versatile game room space is perfect for playtime! Just down the hall, there's three more bedrooms, each with their own walk-in closets, and two additional bathrooms. Make it your own with The Sequoia's flexible floor plan. Just know that offerings vary by location, so please discuss our standard features and upgrade options with your community's agent.
New construction
$459,990
6507 LOWRIE BLOCK, San Antonio, TX 78239
4beds
2,743sqft
Single Family Residence
Built in 2025
9,753.08 Square Feet Lot
$-- Zestimate®
$168/sqft
$23/mo HOA
What's special
Home officeSecluded studyVersatile game roomWalk-in closets
Call: (726) 600-8121
- 64 days |
- 17 |
- 1 |
Zillow last checked: 7 hours ago
Listing updated: September 10, 2025 at 03:28pm
Listed by:
Dayton Schrader TREC #312921 (210) 757-9785,
eXp Realty
Source: LERA MLS,MLS#: 1889912
Travel times
Schedule tour
Select your preferred tour type — either in-person or real-time video tour — then discuss available options with the builder representative you're connected with.
Facts & features
Interior
Bedrooms & bathrooms
- Bedrooms: 4
- Bathrooms: 4
- Full bathrooms: 3
- 1/2 bathrooms: 1
Primary bedroom
- Features: Walk-In Closet(s)
- Area: 192
- Dimensions: 16 x 12
Bedroom 2
- Area: 156
- Dimensions: 13 x 12
Bedroom 3
- Area: 156
- Dimensions: 13 x 12
Bedroom 4
- Area: 156
- Dimensions: 13 x 12
Primary bathroom
- Features: Shower Only, Double Vanity
- Area: 81
- Dimensions: 9 x 9
Family room
- Area: 342
- Dimensions: 19 x 18
Kitchen
- Area: 165
- Dimensions: 11 x 15
Heating
- Central, 1 Unit, Electric
Cooling
- Central Air
Appliances
- Included: Microwave, Range, Disposal, Dishwasher, Electric Water Heater, Plumb for Water Softener
- Laundry: Main Level, Laundry Room, Washer Hookup, Dryer Connection
Features
- One Living Area, Eat-in Kitchen, Kitchen Island, Pantry, Game Room, Utility Room Inside, High Speed Internet, Walk-In Closet(s), Master Downstairs
- Flooring: Carpet, Ceramic Tile, Vinyl
- Windows: Double Pane Windows
- Has basement: No
- Attic: Attic - Radiant Barrier Decking
- Has fireplace: No
- Fireplace features: Not Applicable
Interior area
- Total interior livable area: 2,743 sqft
Video & virtual tour
Property
Parking
- Total spaces: 2
- Parking features: Two Car Garage, Garage Door Opener
- Garage spaces: 2
Features
- Levels: Two
- Stories: 2
- Patio & porch: Covered
- Exterior features: Sprinkler System
- Pool features: None
- Fencing: Privacy
Lot
- Size: 9,753.08 Square Feet
- Features: Curbs, Street Gutters, Sidewalks, Streetlights, Fire Hydrant w/in 500'
Construction
Type & style
- Home type: SingleFamily
- Architectural style: Traditional
- Property subtype: Single Family Residence
Materials
- Brick, Fiber Cement, 1 Side Masonry
- Foundation: Slab
- Roof: Composition
Condition
- New Construction
- New construction: Yes
- Year built: 2025
Details
- Builder name: Davidson Homes
Utilities & green energy
- Electric: CPS
- Gas: CPS
- Sewer: Sewer System
- Water: SAWS
- Utilities for property: Cable Available, Private Garbage Service
Community & HOA
Community
- Features: None
- Security: Smoke Detector(s)
- Subdivision: Royal Crest
HOA
- Has HOA: Yes
- HOA fee: $280 annually
- HOA name: ROYAL CREST
Location
- Region: San Antonio
Financial & listing details
- Price per square foot: $168/sqft
- Annual tax amount: $1
- Price range: $460K - $460K
- Date on market: 8/4/2025
- Cumulative days on market: 64 days
- Listing terms: Conventional,FHA,VA Loan,TX Vet,Cash,Investors OK
- Road surface type: Paved
About the community
Views
Welcome to Royal Crest, an exciting new home community nestled in the heart of San Antonio, TX. Davidson Homes is proud to introduce a fresh perspective on modern living, featuring our latest collection of beautifully crafted homes at Royal Crest.
At Royal Crest, you'll enjoy the perfect blend of tranquil, scenic living with the vibrant energy of Texan culture, all while being conveniently located near the best the city has to offer. With close proximity to San Antonio International Airport, dining hotspots, outdoor recreation, and shopping centers, everything you need is just moments away. Plus, with easy access to Loop 1604, IH-35, Fort Sam Houston, and Randolph Air Force Base, commuting and exploring the region is a breeze.
Come explore the possibilities at our sales center: 6503 Lowrie Block, San Antonio, TX 78239
Source: Davidson Homes, Inc.

