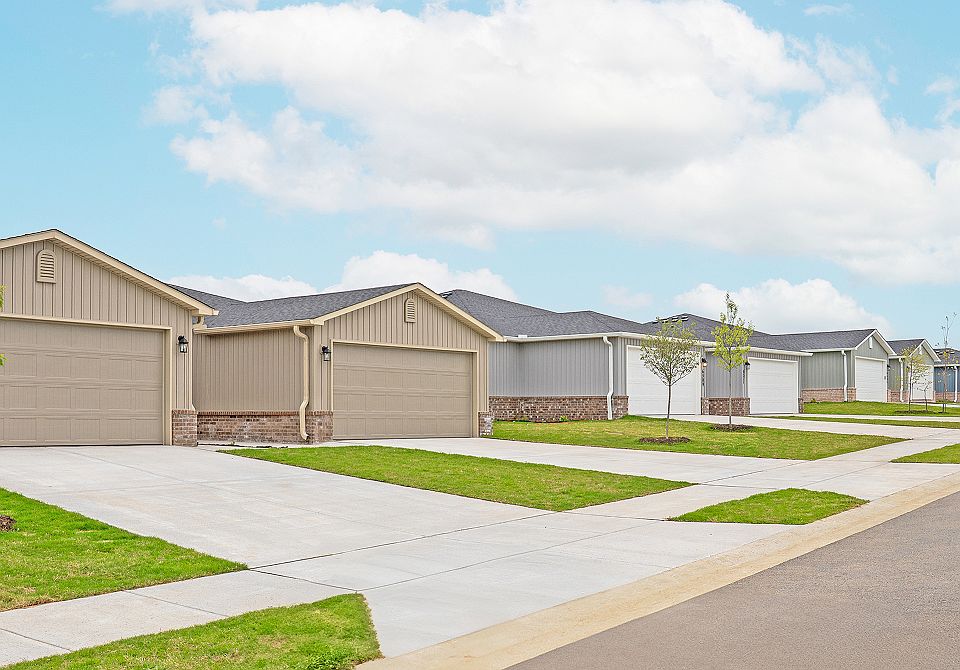Welcome to The Davidson, a beautifully designed duplex nestled in a brand new community! This inviting home features 3 spacious bedrooms and 2 modern bathrooms, offering comfort and convenience for families and guests alike. The master suite is a true highlight, complete with a generous walk-in closet that ensures plenty of storage. Enjoy the bright and airy open floor plan that seamlessly connects the living area to the kitchen, perfect for both daily living and entertaining. Step outside to the covered back patio, an ideal spot for relaxation or outdoor gatherings, all while enjoying the peaceful surroundings of your new community. With a convenient one-car garage, The Davidson combines style and practicality in one perfect package. Don’t miss the chance to make this charming duplex your new home!
New construction
$266,125
6507 NW Kathleen St, Bentonville, AR 72713
3beds
1,415sqft
Townhouse
Built in 2024
4,791.6 Square Feet Lot
$266,200 Zestimate®
$188/sqft
$-- HOA
What's special
Master suitePeaceful surroundingsModern bathroomsGenerous walk-in closetSpacious bedroomsOpen floor planCovered back patio
- 89 days |
- 40 |
- 1 |
Zillow last checked: 7 hours ago
Listing updated: July 07, 2025 at 03:45pm
Listed by:
Lance Martin 479-361-8834,
Rausch Coleman Realty Group, LLC
Source: ArkansasOne MLS,MLS#: 1313786 Originating MLS: Northwest Arkansas Board of REALTORS MLS
Originating MLS: Northwest Arkansas Board of REALTORS MLS
Travel times
Schedule tour
Select your preferred tour type — either in-person or real-time video tour — then discuss available options with the builder representative you're connected with.
Facts & features
Interior
Bedrooms & bathrooms
- Bedrooms: 3
- Bathrooms: 2
- Full bathrooms: 2
Heating
- Central, Electric
Cooling
- Central Air, Electric
Appliances
- Included: Dishwasher, Electric Range, Electric Water Heater, ENERGY STAR Qualified Appliances, Plumbed For Ice Maker
- Laundry: Washer Hookup, Dryer Hookup
Features
- Walk-In Closet(s)
- Flooring: Carpet, Luxury Vinyl Plank
- Basement: None
- Has fireplace: No
Interior area
- Total structure area: 1,415
- Total interior livable area: 1,415 sqft
Video & virtual tour
Property
Parking
- Total spaces: 1
- Parking features: Attached, Garage
- Has attached garage: Yes
- Covered spaces: 1
Features
- Levels: One
- Stories: 1
- Patio & porch: Patio
- Exterior features: Concrete Driveway
- Fencing: None
- Waterfront features: None
Lot
- Size: 4,791.6 Square Feet
- Features: Landscaped, Near Park, Subdivision
Details
- Additional structures: None
- Parcel number: 2201479000
- Wooded area: 0
Construction
Type & style
- Home type: Townhouse
- Property subtype: Townhouse
Materials
- Brick, Vinyl Siding
- Foundation: Slab
- Roof: Architectural,Shingle
Condition
- To Be Built
- New construction: Yes
- Year built: 2024
Details
- Builder name: Rausch-Coleman Homes
- Warranty included: Yes
Utilities & green energy
- Sewer: Public Sewer
- Water: Public
- Utilities for property: Electricity Available, Sewer Available, Water Available
Green energy
- Energy efficient items: Appliances
Community & HOA
Community
- Features: Near Schools, Park
- Security: Smoke Detector(s)
- Subdivision: Woodward Park
Location
- Region: Bentonville
Financial & listing details
- Price per square foot: $188/sqft
- Annual tax amount: $999,999
- Date on market: 7/7/2025
- Listing terms: ARM,Conventional,FHA,VA Loan
About the community
Woodward Park offers new paired homes for sale in Bentonville, AR, with the option to purchase a single unit or both sides of the duplex. With a convenient location on the western edge of Bentonville, residents will enjoy proximity to the city's vibrant culture, including the Crystal Bridges Museum of American Art and the extensive network of parks and trails. With over 300 acres of parks, the city provides an array of educational, recreational and outdoor options. Plus, employment opportunities are within close reach thanks to a new Walmart headquarters.
Source: Rausch Coleman Homes
