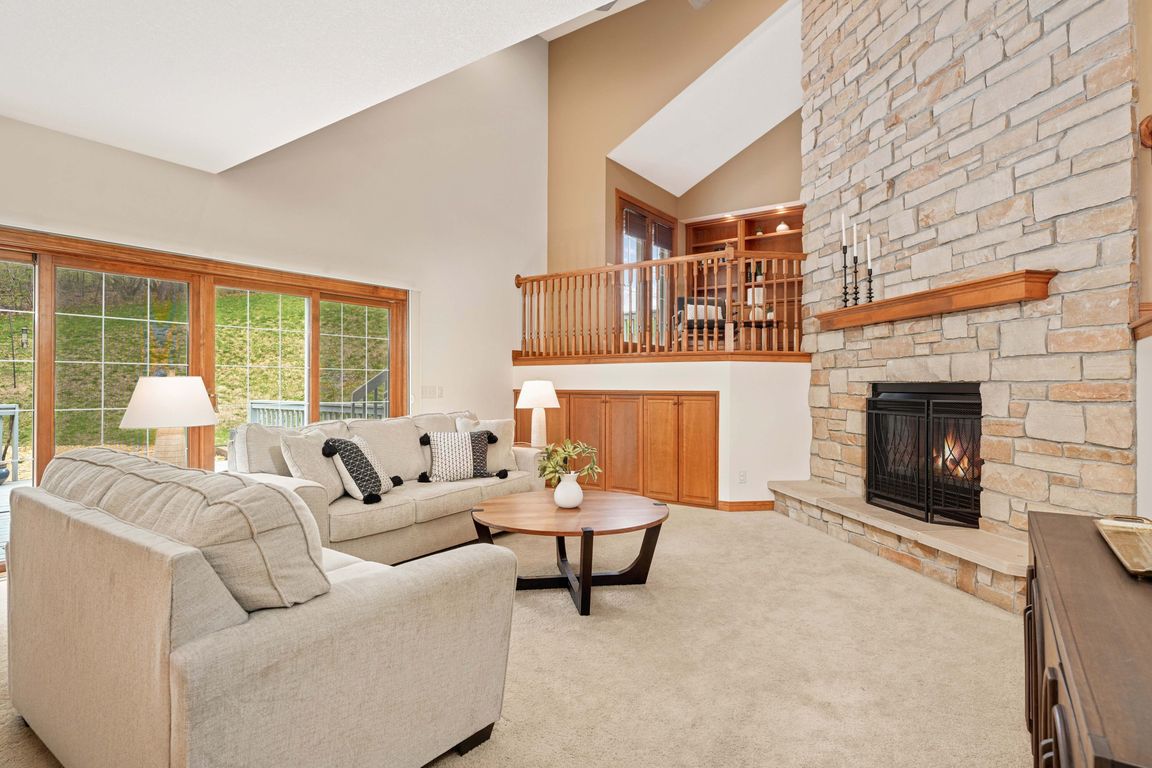
Active
$1,100,000
6beds
6,050sqft
6507 Orchard Ridge Trl, Woodbury, MN 55129
6beds
6,050sqft
Single family residence
Built in 1999
3.10 Acres
6 Attached garage spaces
$182 price/sqft
What's special
Grand stone fireplaceSix-car garageViews of the libraryLifetime warranty roofTwo-story great roomFour bedroom suitesExercise space
Are you looking for a unique home that offers space for everyone and everything while keeping privacy in mind? This custom-built Woodbury estate sits on 3 acres within the East Ridge School District and features four bedroom suites and a six-car garage. The layout is a thoughtful blend of comfort and function. ...
- 21 days |
- 1,786 |
- 44 |
Source: NorthstarMLS as distributed by MLS GRID,MLS#: 6815179
Travel times
Living Room
Kitchen
Dining Room
Zillow last checked: 8 hours ago
Listing updated: 17 hours ago
Listed by:
Hyounsoo Lathrop 651-233-8527,
Coldwell Banker Realty
Source: NorthstarMLS as distributed by MLS GRID,MLS#: 6815179
Facts & features
Interior
Bedrooms & bathrooms
- Bedrooms: 6
- Bathrooms: 7
- Full bathrooms: 4
- 3/4 bathrooms: 2
- 1/2 bathrooms: 1
Rooms
- Room types: Living Room, Dining Room, Kitchen, Office, Bedroom 1, Bedroom 2, Bedroom 3, Bedroom 4, Guest Room, Family Room, Media Room, Exercise Room
Bedroom 1
- Level: Main
- Area: 210 Square Feet
- Dimensions: 15x14
Bedroom 2
- Level: Upper
- Area: 144 Square Feet
- Dimensions: 12x12
Bedroom 3
- Level: Upper
- Area: 156 Square Feet
- Dimensions: 13x12
Bedroom 4
- Level: Upper
- Area: 169 Square Feet
- Dimensions: 13x13
Dining room
- Level: Main
- Area: 196 Square Feet
- Dimensions: 14x14
Exercise room
- Level: Lower
- Area: 182 Square Feet
- Dimensions: 14x13
Family room
- Level: Lower
- Area: 510 Square Feet
- Dimensions: 30x17
Guest room
- Level: Upper
- Area: 272 Square Feet
- Dimensions: 17x16
Kitchen
- Level: Main
- Area: 238 Square Feet
- Dimensions: 17x14
Living room
- Level: Main
- Area: 340 Square Feet
- Dimensions: 20x17
Media room
- Level: Lower
- Area: 192 Square Feet
- Dimensions: 16x12
Office
- Level: Main
- Area: 273 Square Feet
- Dimensions: 21x13
Heating
- Forced Air, Radiant Floor
Cooling
- Central Air
Appliances
- Included: Air-To-Air Exchanger, Cooktop, Dishwasher, Disposal, Exhaust Fan, Freezer, Humidifier, Water Filtration System, Microwave, Refrigerator, Trash Compactor, Wall Oven, Water Softener Owned
Features
- Central Vacuum
- Basement: Daylight,Drain Tiled,Finished,Full,Concrete,Sump Pump,Walk-Out Access
- Number of fireplaces: 3
- Fireplace features: Double Sided, Amusement Room, Family Room, Gas, Living Room, Stone
Interior area
- Total structure area: 6,050
- Total interior livable area: 6,050 sqft
- Finished area above ground: 3,817
- Finished area below ground: 2,233
Video & virtual tour
Property
Parking
- Total spaces: 6
- Parking features: Attached, Asphalt, Garage Door Opener, Heated Garage, Insulated Garage, Storage, Tuckunder Garage
- Attached garage spaces: 6
- Has uncovered spaces: Yes
Accessibility
- Accessibility features: None
Features
- Levels: Two
- Stories: 2
- Patio & porch: Deck
Lot
- Size: 3.1 Acres
- Dimensions: 308 x 112 x 572 x 44 x 781
- Features: Irregular Lot, Many Trees
Details
- Additional structures: Gazebo
- Foundation area: 3173
- Parcel number: 3102821430012
- Zoning description: Residential-Single Family
Construction
Type & style
- Home type: SingleFamily
- Property subtype: Single Family Residence
Materials
- Brick/Stone, Shake Siding
- Roof: Asphalt
Condition
- Age of Property: 26
- New construction: No
- Year built: 1999
Utilities & green energy
- Gas: Natural Gas
- Sewer: Private Sewer, Septic System Compliant - Yes, Tank with Drainage Field
- Water: Well
Community & HOA
Community
- Subdivision: Orchard Ridge Estates
HOA
- Has HOA: No
Location
- Region: Woodbury
Financial & listing details
- Price per square foot: $182/sqft
- Tax assessed value: $1,130,600
- Annual tax amount: $14,710
- Date on market: 11/7/2025
- Cumulative days on market: 182 days
- Road surface type: Paved