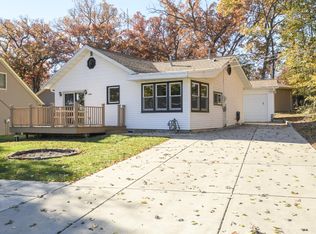Closed
$1,150,000
6507 Riverside ROAD, Waterford, WI 53185
3beds
1,973sqft
Single Family Residence
Built in 2020
6,969.6 Square Feet Lot
$1,184,800 Zestimate®
$583/sqft
$3,458 Estimated rent
Home value
$1,184,800
$1.07M - $1.33M
$3,458/mo
Zestimate® history
Loading...
Owner options
Explore your selling options
What's special
Stunning Newer Custom Built Lakefront Home with views of Sunset Bay on the Fox River leading to Tichigan Lake! Imagine a sandy beach where you can sunbathe or build sandcastles while watching the boats go by. This timeless home design offers an open concept with vast views of the glistening water beyond. Admire the custom Amish woodwork throughout with a kitchen adorned with granite counters, an island and SS Appliances. The great room boasts a full stone floor to ceiling Gas FP with access to the deck. A 3 season room offers a bug-free gathering place. A Primary En-suite has a stunning spa-like BA with 2 more large BR's. Downstairs is a fully finished rec room with a full BA for more living space.
Zillow last checked: 8 hours ago
Listing updated: September 19, 2025 at 09:03am
Listed by:
Renata Greeley PropertyInfo@shorewest.com,
Shorewest Realtors, Inc.
Bought with:
Josh Hjorth
Source: WIREX MLS,MLS#: 1928310 Originating MLS: Metro MLS
Originating MLS: Metro MLS
Facts & features
Interior
Bedrooms & bathrooms
- Bedrooms: 3
- Bathrooms: 4
- Full bathrooms: 3
- 1/2 bathrooms: 1
Primary bedroom
- Level: Upper
- Area: 154
- Dimensions: 14 x 11
Bedroom 2
- Level: Upper
- Area: 192
- Dimensions: 16 x 12
Bedroom 3
- Level: Upper
- Area: 126
- Dimensions: 14 x 9
Bathroom
- Features: Shower on Lower, Master Bedroom Bath: Walk-In Shower, Master Bedroom Bath, Shower Stall
Kitchen
- Level: Main
- Area: 195
- Dimensions: 15 x 13
Living room
- Level: Main
- Area: 252
- Dimensions: 18 x 14
Heating
- Natural Gas, Forced Air
Cooling
- Central Air
Appliances
- Included: Dishwasher, Dryer, Microwave, Oven, Range, Refrigerator, Washer, Water Softener
Features
- High Speed Internet, Pantry, Cathedral/vaulted ceiling, Walk-In Closet(s), Kitchen Island
- Basement: 8'+ Ceiling,Finished,Full,Full Size Windows,Concrete
Interior area
- Total structure area: 1,973
- Total interior livable area: 1,973 sqft
- Finished area above ground: 1,473
- Finished area below ground: 500
Property
Parking
- Total spaces: 2
- Parking features: Garage Door Opener, Attached, 2 Car, 1 Space
- Attached garage spaces: 2
Features
- Levels: Two
- Stories: 2
- Patio & porch: Deck
- Has view: Yes
- View description: Water
- Has water view: Yes
- Water view: Water
- Waterfront features: Deeded Water Access, Water Access/Rights, Waterfront, Lake, Pier, River, 1-50 feet
- Body of water: Fox River/Tichigan
Lot
- Size: 6,969 sqft
Details
- Parcel number: 01604191426400
- Zoning: Res
Construction
Type & style
- Home type: SingleFamily
- Architectural style: Contemporary
- Property subtype: Single Family Residence
Materials
- Other
Condition
- 0-5 Years
- New construction: No
- Year built: 2020
Utilities & green energy
- Sewer: Public Sewer
- Water: Well
- Utilities for property: Cable Available
Community & neighborhood
Location
- Region: Waterford
- Municipality: Waterford
Price history
| Date | Event | Price |
|---|---|---|
| 9/19/2025 | Sold | $1,150,000$583/sqft |
Source: | ||
| 8/18/2025 | Contingent | $1,150,000$583/sqft |
Source: | ||
| 7/25/2025 | Listed for sale | $1,150,000+19.4%$583/sqft |
Source: | ||
| 6/28/2024 | Sold | $963,000+4.1%$488/sqft |
Source: | ||
| 5/31/2024 | Contingent | $925,000$469/sqft |
Source: | ||
Public tax history
| Year | Property taxes | Tax assessment |
|---|---|---|
| 2024 | $5,928 +2.4% | $332,000 |
| 2023 | $5,787 +2.9% | $332,000 |
| 2022 | $5,625 -4% | $332,000 |
Find assessor info on the county website
Neighborhood: Tichigan
Nearby schools
GreatSchools rating
- 5/10Evergreen Elementary SchoolGrades: PK-5Distance: 2.7 mi
- 7/10Fox River Middle SchoolGrades: 6-8Distance: 2.6 mi
- 6/10Waterford High SchoolGrades: 9-12Distance: 2.9 mi
Schools provided by the listing agent
- Middle: Fox River
- High: Waterford
- District: Waterford Graded J1
Source: WIREX MLS. This data may not be complete. We recommend contacting the local school district to confirm school assignments for this home.
Get pre-qualified for a loan
At Zillow Home Loans, we can pre-qualify you in as little as 5 minutes with no impact to your credit score.An equal housing lender. NMLS #10287.
Sell with ease on Zillow
Get a Zillow Showcase℠ listing at no additional cost and you could sell for —faster.
$1,184,800
2% more+$23,696
With Zillow Showcase(estimated)$1,208,496
