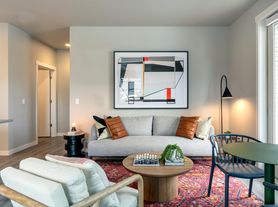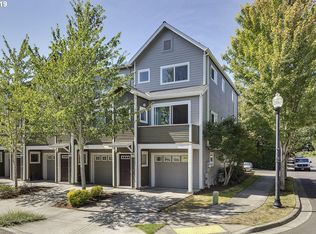Rare end-unit in the coveted Rosedale Parks community, this 3-bedroom, 3-bath home offers convenience, comfort, and modern design. The main floor features a spacious great room with a sleek fireplace, luxury flooring, and a chef's kitchen complete with quartz counters, a large sit and serve island, and a high-end GE gas cooktop. Oversized windows and southwest exposure fill the space with light, and the dining area opens to a private fenced side yard perfect for entertaining, relaxing, or enjoying time with your pets. Upstairs you'll find a generous primary suite with ensuite bath and walk-in closet, two additional bedrooms, and a flexible family room/loft space. Tech-friendly upgrades include built-in network wiring for faster wifi throughout the house (great for remote workers), a Schlage smart lock, Honeywell thermostat, Ring doorbell/camera, Westinghouse smart TV, and Samsung HE washer/dryer. An overized two-car garage provides ample storage and workshop space in addition to parking.
As a tenant, you'll enjoy exclusive access to the Rosedale Parks clubhouse, which includes a pool, spa, fitness center, fire pit, and community gathering spaces. Weekly front yard landscaping, walking paths, and seasonal neighborhood events make this a truly welcoming community. Located within walking distance to new schools, shopping, a food truck park, movie theater, bowling alley, and Fred Meyer, this home also offers easy access to the tech corridor, trail systems, and dog parks.
Rent is $2,750/month with a one-year lease and $1,500 security deposit. Tenant pays utilities (billed monthly by landlord). Up to two dogs allowed with a $300 non-refundable pet deposit; smoking not permitted. Tenants must comply with HOA rules. Application fee.
Rent is $2,750/month with a one-year lease and $1,500 security deposit. Tenant pays utilities (billed monthly by landlord). Up to two dogs allowed with a $300 non-refundable pet deposit; smoking not permitted. Tenants must comply with HOA rules. Application fee.
Townhouse for rent
Accepts Zillow applications
$2,750/mo
6507 SE Genrosa St, Hillsboro, OR 97123
3beds
1,720sqft
Price may not include required fees and charges.
Townhouse
Available now
Dogs OK
Central air
In unit laundry
Attached garage parking
Forced air
What's special
Sleek fireplaceWestinghouse smart tvSchlage smart lockWeekly front yard landscapingHoneywell thermostatOversized windowsWalking paths
- 6 days |
- -- |
- -- |
Travel times
Facts & features
Interior
Bedrooms & bathrooms
- Bedrooms: 3
- Bathrooms: 3
- Full bathrooms: 2
- 1/2 bathrooms: 1
Heating
- Forced Air
Cooling
- Central Air
Appliances
- Included: Dishwasher, Dryer, Freezer, Microwave, Oven, Refrigerator, Washer
- Laundry: In Unit
Features
- Walk In Closet
- Flooring: Carpet, Hardwood, Tile
Interior area
- Total interior livable area: 1,720 sqft
Property
Parking
- Parking features: Attached
- Has attached garage: Yes
- Details: Contact manager
Features
- Patio & porch: Patio
- Exterior features: Bicycle storage, Heating system: Forced Air, Park, Pet Park, Walk In Closet, Walking Paths
Details
- Parcel number: 1S210DC10800
Construction
Type & style
- Home type: Townhouse
- Property subtype: Townhouse
Building
Management
- Pets allowed: Yes
Community & HOA
Community
- Features: Clubhouse, Fitness Center, Pool
HOA
- Amenities included: Fitness Center, Pool
Location
- Region: Hillsboro
Financial & listing details
- Lease term: 1 Year
Price history
| Date | Event | Price |
|---|---|---|
| 11/14/2025 | Listed for rent | $2,750$2/sqft |
Source: Zillow Rentals | ||
| 10/27/2020 | Sold | $396,900$231/sqft |
Source: | ||
| 10/2/2020 | Pending sale | $396,900$231/sqft |
Source: Lennar Sales Corp #20691430 | ||
| 9/17/2020 | Price change | $396,900-0.8%$231/sqft |
Source: Lennar | ||
| 9/14/2020 | Price change | $399,900-1.6%$233/sqft |
Source: Lennar | ||

