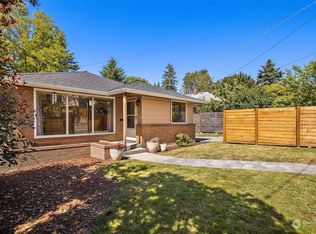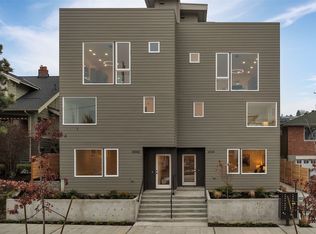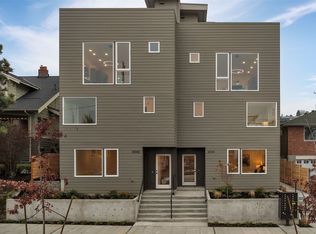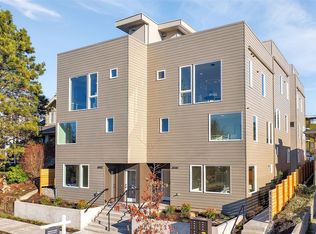Sold
Listed by:
Katy Cooper,
RE/MAX Metro Realty, Inc.
Bought with: Redfin
$1,695,000
6508 44th Avenue SW, Seattle, WA 98136
3beds
2,850sqft
Single Family Residence
Built in 2017
5,667.16 Square Feet Lot
$1,675,400 Zestimate®
$595/sqft
$5,643 Estimated rent
Home value
$1,675,400
$1.54M - $1.83M
$5,643/mo
Zestimate® history
Loading...
Owner options
Explore your selling options
What's special
This meticulously cared-for home offers a thoughtfully designed floor plan with abundant natural light, and expansive outdoor spaces. Host with ease from the gourmet kitchen featuring high-end finishes, premium appliances and walk-in pantry, while guests relax on the outdoor patio-perfect for summer BBQs. Upstairs, the spacious primary suite boasts Sound views and includes a luxe five-piece bath. You'll also find two generously sized bedrooms, each with an ensuite. The top floor offers a sprawling rec room and oversized deck, ideal for unwinding and taking in the Puget Sound and Olympic Mountain views. Additional features include a detached two-car garage, boat/RV parking, and fully fenced yard. Close to parks, dining, and so much more!
Zillow last checked: 8 hours ago
Listing updated: May 10, 2025 at 04:04am
Listed by:
Katy Cooper,
RE/MAX Metro Realty, Inc.
Bought with:
Jacquie Byrne, 124923
Redfin
Source: NWMLS,MLS#: 2334867
Facts & features
Interior
Bedrooms & bathrooms
- Bedrooms: 3
- Bathrooms: 4
- Full bathrooms: 3
- 1/2 bathrooms: 1
- Main level bathrooms: 1
Other
- Level: Main
Entry hall
- Level: Main
Kitchen with eating space
- Level: Main
Living room
- Level: Main
Utility room
- Level: Main
Heating
- Fireplace(s), Ductless, Heat Pump
Cooling
- Ductless, Heat Pump
Appliances
- Included: Dishwasher(s), Disposal, Double Oven, Dryer(s), Microwave(s), Refrigerator(s), Stove(s)/Range(s), Washer(s), Garbage Disposal, Water Heater: Tankless, Water Heater Location: Utility Closet
Features
- Central Vacuum, Walk-In Pantry
- Flooring: Ceramic Tile, Engineered Hardwood, Carpet
- Windows: Double Pane/Storm Window
- Basement: None
- Number of fireplaces: 1
- Fireplace features: Gas, Main Level: 1, Fireplace
Interior area
- Total structure area: 2,850
- Total interior livable area: 2,850 sqft
Property
Parking
- Total spaces: 2
- Parking features: Detached Garage, Off Street
- Garage spaces: 2
Features
- Levels: Multi/Split
- Entry location: Main
- Patio & porch: Built-In Vacuum, Ceramic Tile, Double Pane/Storm Window, Fireplace, Walk-In Pantry, Water Heater
- Has view: Yes
- View description: Mountain(s), Sound
- Has water view: Yes
- Water view: Sound
Lot
- Size: 5,667 sqft
- Dimensions: 5668
- Features: Curbs, Paved, Sidewalk, Deck, Fenced-Fully, Patio, Rooftop Deck
- Topography: Level
- Residential vegetation: Fruit Trees, Garden Space
Details
- Parcel number: 7625704536
- Zoning: LR2
- Zoning description: Jurisdiction: City
- Special conditions: Standard
Construction
Type & style
- Home type: SingleFamily
- Property subtype: Single Family Residence
Materials
- Cement Planked, Cement Plank
- Foundation: Poured Concrete
- Roof: Flat
Condition
- Year built: 2017
Utilities & green energy
- Electric: Company: Seattle City Light
- Sewer: Sewer Connected, Company: Seattle Public Utilities
- Water: Public, Company: Seattle Public Utilities
- Utilities for property: Xfinity, Xfinity
Community & neighborhood
Location
- Region: Federal Way
- Subdivision: Gatewood
Other
Other facts
- Listing terms: Cash Out,Conventional
- Cumulative days on market: 27 days
Price history
| Date | Event | Price |
|---|---|---|
| 4/9/2025 | Sold | $1,695,000$595/sqft |
Source: | ||
| 3/11/2025 | Pending sale | $1,695,000$595/sqft |
Source: | ||
| 2/26/2025 | Listed for sale | $1,695,000+57.7%$595/sqft |
Source: | ||
| 12/8/2017 | Sold | $1,075,000$377/sqft |
Source: | ||
Public tax history
| Year | Property taxes | Tax assessment |
|---|---|---|
| 2024 | $15,201 +9% | $1,568,000 +7.5% |
| 2023 | $13,939 +5.2% | $1,459,000 -5.7% |
| 2022 | $13,257 +9.8% | $1,548,000 +19.6% |
Find assessor info on the county website
Neighborhood: Gatewood
Nearby schools
GreatSchools rating
- 6/10Gatewood Elementary SchoolGrades: K-5Distance: 0.3 mi
- 9/10Madison Middle SchoolGrades: 6-8Distance: 2 mi
- 7/10West Seattle High SchoolGrades: 9-12Distance: 2.2 mi

Get pre-qualified for a loan
At Zillow Home Loans, we can pre-qualify you in as little as 5 minutes with no impact to your credit score.An equal housing lender. NMLS #10287.
Sell for more on Zillow
Get a free Zillow Showcase℠ listing and you could sell for .
$1,675,400
2% more+ $33,508
With Zillow Showcase(estimated)
$1,708,908


