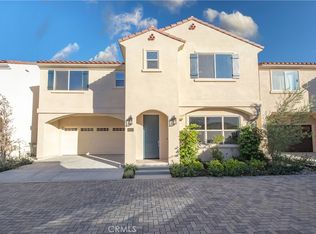Sold for $823,200 on 09/29/25
Listing Provided by:
Jeff Anderson DRE #01729514 800-784-2616,
eXp Realty of California Inc,
Erik Chavez DRE #02064537 424-400-4448,
eXp Realty of California Inc
Bought with: Realty One Group United
$823,200
6508 Alondra Blvd, Paramount, CA 90723
4beds
1,810sqft
Single Family Residence
Built in 2022
2,242 Square Feet Lot
$816,000 Zestimate®
$455/sqft
$3,727 Estimated rent
Home value
$816,000
$743,000 - $898,000
$3,727/mo
Zestimate® history
Loading...
Owner options
Explore your selling options
What's special
Welcome to this beautifully maintained newer-built home in the heart of Paramount, offering modern design, spacious living, and a rare sense of privacy with no HOA! This two-story residence features an open-concept main level, where the stylish kitchen showcases crisp white cabinetry, sleek grey quartz countertops, and a matching backsplash. The flow continues into the living and dining areas - perfect for entertaining - with a convenient guest bath nearby. Upstairs, you’ll find four generously sized bedrooms, including a well-appointed primary suite complete with a large walk-in closet and an en suite bathroom featuring dual sinks. A dedicated laundry room adds to the home’s practical layout. A two-car garage provides secure parking and additional storage with direct access into the home. A bonus to this amazing home is the fully paid off solar panels, 220v electric car charger in the garage and an assigned guest parking spot. Also features dual pane windows and premium flooring throughout, central AC, and recessed lighting. Located in a small, quiet community with no HOA fees, this home is a standout opportunity for modern living in a central location.
Zillow last checked: 8 hours ago
Listing updated: September 29, 2025 at 08:08pm
Listing Provided by:
Jeff Anderson DRE #01729514 800-784-2616,
eXp Realty of California Inc,
Erik Chavez DRE #02064537 424-400-4448,
eXp Realty of California Inc
Bought with:
Jessica Tejada, DRE #01914613
Realty One Group United
Source: CRMLS,MLS#: PW25141899 Originating MLS: California Regional MLS
Originating MLS: California Regional MLS
Facts & features
Interior
Bedrooms & bathrooms
- Bedrooms: 4
- Bathrooms: 3
- Full bathrooms: 2
- 1/2 bathrooms: 1
- Main level bathrooms: 1
Bathroom
- Features: Dual Sinks, Quartz Counters
Kitchen
- Features: Kitchen Island, Kitchen/Family Room Combo, Quartz Counters, Walk-In Pantry
Other
- Features: Walk-In Closet(s)
Pantry
- Features: Walk-In Pantry
Heating
- Central
Cooling
- Central Air
Appliances
- Laundry: Inside, Laundry Room, Upper Level
Features
- Separate/Formal Dining Room, Eat-in Kitchen, Open Floorplan, Recessed Lighting, Unfurnished, Walk-In Pantry, Walk-In Closet(s)
- Flooring: Vinyl
- Has fireplace: No
- Fireplace features: None
- Common walls with other units/homes: No Common Walls
Interior area
- Total interior livable area: 1,810 sqft
Property
Parking
- Total spaces: 4
- Parking features: Driveway, Garage
- Attached garage spaces: 2
- Uncovered spaces: 2
Accessibility
- Accessibility features: Parking
Features
- Levels: Two
- Stories: 2
- Entry location: 1
- Pool features: None
- Spa features: None
- Has view: Yes
- View description: Neighborhood
Lot
- Size: 2,242 sqft
- Features: Near Public Transit
Details
- Parcel number: 7101012026
- Special conditions: Standard
Construction
Type & style
- Home type: SingleFamily
- Property subtype: Single Family Residence
Condition
- New construction: No
- Year built: 2022
Utilities & green energy
- Sewer: Public Sewer
- Water: Public
Green energy
- Energy generation: Solar
Community & neighborhood
Community
- Community features: Sidewalks
Location
- Region: Paramount
Other
Other facts
- Listing terms: Cash,Cash to New Loan,Conventional,FHA,VA Loan
Price history
| Date | Event | Price |
|---|---|---|
| 9/29/2025 | Sold | $823,200-3.2%$455/sqft |
Source: | ||
| 9/26/2025 | Pending sale | $849,999$470/sqft |
Source: | ||
| 8/12/2025 | Contingent | $849,999$470/sqft |
Source: | ||
| 6/25/2025 | Price change | $849,999+1.8%$470/sqft |
Source: | ||
| 5/7/2025 | Listing removed | $4,995$3/sqft |
Source: Zillow Rentals | ||
Public tax history
| Year | Property taxes | Tax assessment |
|---|---|---|
| 2025 | $10,737 +1.7% | $868,734 +2% |
| 2024 | $10,554 | $851,700 |
Find assessor info on the county website
Neighborhood: 90723
Nearby schools
GreatSchools rating
- 5/10Leona Jackson SchoolGrades: 4-8Distance: 0.7 mi
- 5/10Paramount High SchoolGrades: 9-12Distance: 2 mi
- 5/10Wesley Gaines SchoolGrades: K-3Distance: 0.9 mi
Get a cash offer in 3 minutes
Find out how much your home could sell for in as little as 3 minutes with a no-obligation cash offer.
Estimated market value
$816,000
Get a cash offer in 3 minutes
Find out how much your home could sell for in as little as 3 minutes with a no-obligation cash offer.
Estimated market value
$816,000
