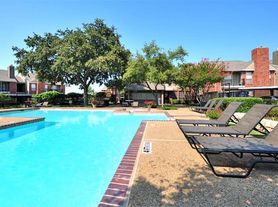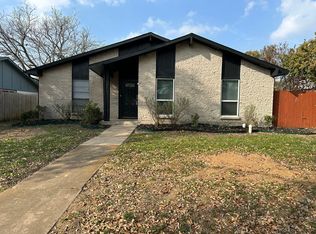Adorable single story with great floor plan. Centrally located in PLANO ISD. Plenty of space in this home with 3 bedrooms, 2 baths and 2 living areas. Nice sized fully fenced backyard. RECENT UPDATES include stainless steel appliances, Granite countertop, Blinds, Interior paint, LVP flooring, Carpet, Fans, Light fixtures, Mirrors and much more... Walk or bike to Bluebonnet Trail and nearby parks. Close to Central Expwy, Dallas North Tollway, SH 121 and the George Bush Turnpike. Minues to Legacy West and great shopping and dining in every direction.
12 months lease term.
$47 per applicant fee for credit and background check once application is submitted with copy of applicants DL, proof of employment and income (W-2 or Income Tax Return if self-employed). Upon landlord's approval to proceed, will run a background and credit check for all applicants 18+.
House for rent
Accepts Zillow applications
$2,295/mo
6508 Crockett Ct, Plano, TX 75023
3beds
1,694sqft
Price may not include required fees and charges.
Single family residence
Available now
Small dogs OK
Central air
Hookups laundry
Attached garage parking
Forced air
What's special
Interior paintStainless steel appliancesLvp flooringGranite countertopLight fixtures
- 8 days |
- -- |
- -- |
Zillow last checked: 11 hours ago
Listing updated: November 30, 2025 at 03:08pm
Travel times
Facts & features
Interior
Bedrooms & bathrooms
- Bedrooms: 3
- Bathrooms: 2
- Full bathrooms: 2
Heating
- Forced Air
Cooling
- Central Air
Appliances
- Included: Dishwasher, Oven, WD Hookup
- Laundry: Hookups
Features
- WD Hookup
- Flooring: Carpet, Hardwood, Tile
Interior area
- Total interior livable area: 1,694 sqft
Video & virtual tour
Property
Parking
- Parking features: Attached
- Has attached garage: Yes
- Details: Contact manager
Features
- Exterior features: Heating system: Forced Air, Lawn
Details
- Parcel number: R056805002101
Construction
Type & style
- Home type: SingleFamily
- Property subtype: Single Family Residence
Community & HOA
Location
- Region: Plano
Financial & listing details
- Lease term: 1 Year
Price history
| Date | Event | Price |
|---|---|---|
| 11/30/2025 | Listed for rent | $2,295-2.3%$1/sqft |
Source: Zillow Rentals | ||
| 3/11/2025 | Listing removed | $2,350$1/sqft |
Source: Zillow Rentals | ||
| 2/20/2025 | Listed for rent | $2,350$1/sqft |
Source: Zillow Rentals | ||
| 2/14/2025 | Sold | -- |
Source: NTREIS #20722680 | ||
| 1/24/2025 | Pending sale | $355,000$210/sqft |
Source: NTREIS #20722680 | ||

