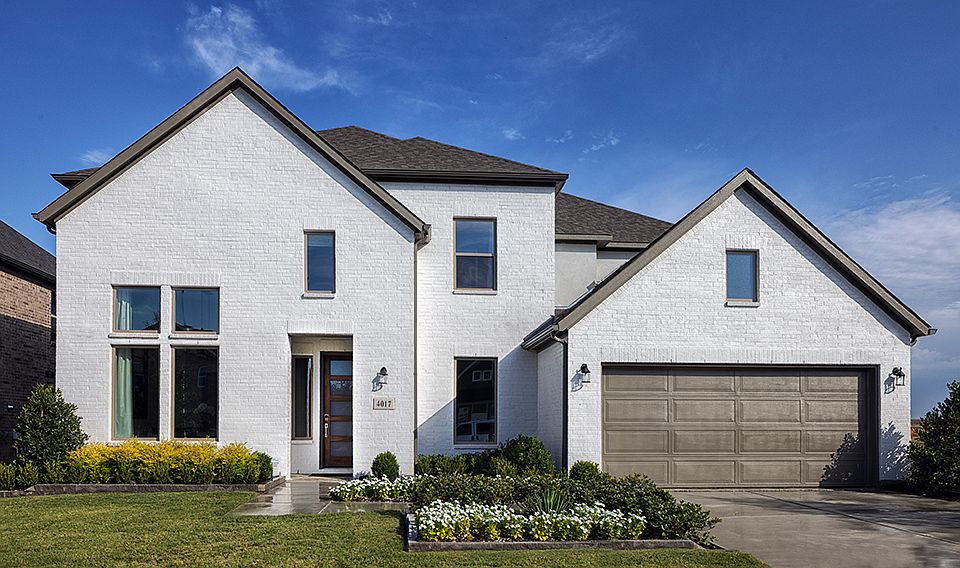What's Special: Model Plan | Oversized Lot | Media Room
Welcome to the Larimar at 6508 Fort Parker Way at Highland Lakes, this floor plan brings serious wow factor to everyday living in McKinney, TX. A stunning wrapped staircase welcomes you into the foyer, flanked by a private study and formal dining room that connects to the gourmet kitchen through a butler's pantry-perfect for hosting. The kitchen features a large island overlooking the gathering room with a cozy fireplace and casual dining area, creating a seamless space for entertaining. The main floor offers a private primary suite with dual vanities, a soaking tub, separate shower, and spacious walk-in closet, plus a guest bedroom with its own full bath. Upstairs, you'll find three secondary bedrooms, a game room, and a media room designed for fun and relaxing nights in. Set in a vibrant McKinney community with no MUD or PID taxes, homeowners enjoy resort-style amenities including a sparkling pool, state-of-the-art fitness center, and miles of scenic trails. Zoned to the highly rated Prosper ISD, this location offers a perfect blend of modern comfort, outdoor adventure, and everyday convenience. Additional highlights include: main floor secondary bedroom with an attached bathroom with a shower, a door to the laundry from the primary closet, and a private study. Interior photos are for representative purposes only.
New construction
Special offer
$789,567
6508 Fort Parker Way, McKinney, TX 75071
5beds
3,996sqft
Single Family Residence
Built in 2025
-- sqft lot
$775,600 Zestimate®
$198/sqft
$-- HOA
Under construction (available October 2025)
Currently being built and ready to move in soon. Reserve today by contacting the builder.
What's special
Sparkling poolCozy fireplaceFormal dining roomSpacious walk-in closetSoaking tubPrivate studyGame room
This home is based on the Larimar plan.
Call: (903) 228-4970
- 128 days |
- 295 |
- 12 |
Zillow last checked: October 02, 2025 at 09:34am
Listing updated: October 02, 2025 at 09:34am
Listed by:
Taylor Morrison
Source: Taylor Morrison
Travel times
Schedule tour
Select your preferred tour type — either in-person or real-time video tour — then discuss available options with the builder representative you're connected with.
Facts & features
Interior
Bedrooms & bathrooms
- Bedrooms: 5
- Bathrooms: 5
- Full bathrooms: 4
- 1/2 bathrooms: 1
Interior area
- Total interior livable area: 3,996 sqft
Video & virtual tour
Property
Parking
- Total spaces: 2
- Parking features: Garage
- Garage spaces: 2
Features
- Levels: 2.0
- Stories: 2
Construction
Type & style
- Home type: SingleFamily
- Property subtype: Single Family Residence
Condition
- New Construction,Under Construction
- New construction: Yes
- Year built: 2025
Details
- Builder name: Taylor Morrison
Community & HOA
Community
- Subdivision: Highland Lakes 60s
Location
- Region: Mckinney
Financial & listing details
- Price per square foot: $198/sqft
- Date on market: 5/28/2025
About the community
PoolLakeTrailsClubhouse+ 1 more
Your new home in McKinney, TX, offers the best of both worlds: serene outdoor living and modern indoor comfort. Amenities are open now! Imagine your weekends lounging by the pool, working out in the state-of-the-art fitness center or embarking on scenic hikes and bike rides along expansive trails. Plus, there are not MUD/PID taxes! Zoned for the highly-rated Prosper Independent School District, students have the opportunity to thrive here.
Choose from new homes in McKinney, TX, with up to 5 bedrooms, 4.5 bathrooms and 4,111 square feet. More below!
Deal Days are happening now
This month is the time to make a move. Discover all the ways you can save on a new home this month.Source: Taylor Morrison

