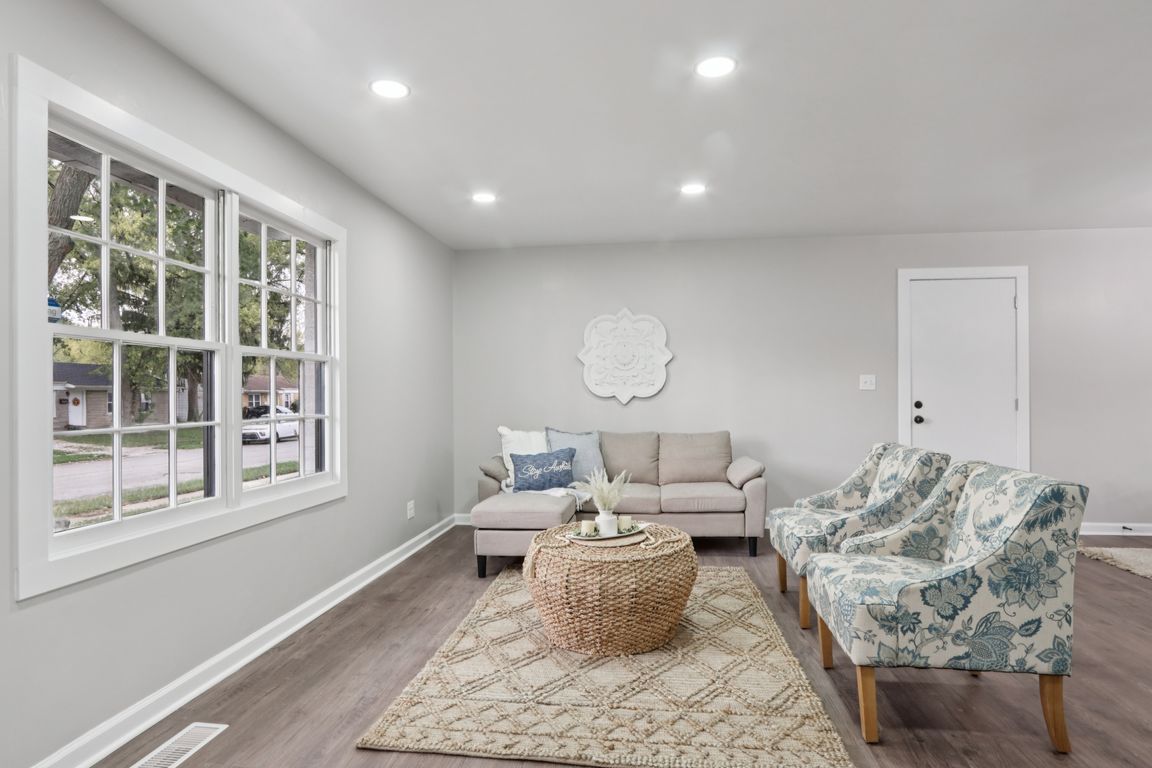
ActivePrice cut: $5K (12/3)
$205,000
3beds
1,000sqft
6508 Meadowlark Dr, Indianapolis, IN 46226
3beds
1,000sqft
Residential, single family residence
Built in 1959
7,840 sqft
1 Attached garage space
$205 price/sqft
What's special
Large fenced yardNew finishes and fixturesModern kitchenRecessed lightingOpen airy layoutBrand-new stainless steel appliancesSpacious island
Welcome home to this beautifully updated 3-bedroom, 1-bath gem in wonderful Lawrence Township! You'll love the open, airy layout and all the new finishes and fixtures throughout. The home features recessed lighting that adds a sleek, modern touch, and ceiling fans in each bedroom with remote controls for personalized comfort. The ...
- 47 days |
- 315 |
- 23 |
Source: MIBOR as distributed by MLS GRID,MLS#: 22069781
Travel times
Living Room
Kitchen
Primary Bedroom
Zillow last checked: 8 hours ago
Listing updated: December 03, 2025 at 10:10am
Listing Provided by:
Ashley Marino 219-973-7094,
Berkshire Hathaway Home
Source: MIBOR as distributed by MLS GRID,MLS#: 22069781
Facts & features
Interior
Bedrooms & bathrooms
- Bedrooms: 3
- Bathrooms: 1
- Full bathrooms: 1
- Main level bathrooms: 1
- Main level bedrooms: 3
Primary bedroom
- Level: Main
- Area: 168 Square Feet
- Dimensions: 14x12
Bedroom 2
- Level: Main
- Area: 99 Square Feet
- Dimensions: 11x09
Bedroom 3
- Level: Main
- Area: 99 Square Feet
- Dimensions: 11x09
Dining room
- Level: Main
- Area: 120 Square Feet
- Dimensions: 12x10
Kitchen
- Level: Main
- Area: 108 Square Feet
- Dimensions: 12x09
Living room
- Level: Main
- Area: 228 Square Feet
- Dimensions: 19x12
Heating
- Forced Air, Natural Gas
Cooling
- Central Air
Appliances
- Included: Dishwasher, Gas Water Heater, Electric Oven, Refrigerator
- Laundry: Connections All
Features
- Attic Pull Down Stairs, Kitchen Island, Eat-in Kitchen, Pantry, Breakfast Bar
- Has basement: No
- Attic: Pull Down Stairs
Interior area
- Total structure area: 1,000
- Total interior livable area: 1,000 sqft
Video & virtual tour
Property
Parking
- Total spaces: 1
- Parking features: Attached
- Attached garage spaces: 1
Features
- Levels: One
- Stories: 1
- Patio & porch: Covered, Patio
- Exterior features: Fire Pit
- Fencing: Fenced,Full
- Has view: Yes
- View description: Trees/Woods
Lot
- Size: 7,840.8 Square Feet
- Features: Sidewalks, Storm Sewer, Street Lights, Mature Trees
Details
- Additional structures: Storage
- Parcel number: 490714110035000401
- Horse amenities: None
Construction
Type & style
- Home type: SingleFamily
- Architectural style: Traditional
- Property subtype: Residential, Single Family Residence
Materials
- Brick, Wood Siding
- Foundation: Slab
Condition
- New construction: No
- Year built: 1959
Utilities & green energy
- Water: Public
- Utilities for property: Electricity Connected, Sewer Connected, Water Connected
Community & HOA
Community
- Subdivision: Glicks Sheridan Heights
HOA
- Has HOA: No
Location
- Region: Indianapolis
Financial & listing details
- Price per square foot: $205/sqft
- Tax assessed value: $104,500
- Annual tax amount: $2,480
- Date on market: 10/24/2025
- Cumulative days on market: 48 days
- Electric utility on property: Yes
Price history
| Date | Event | Price |
|---|---|---|
| 12/3/2025 | Price change | $205,000-2.4%$205/sqft |
Source: | ||
| 10/24/2025 | Listed for sale | $210,000+110%$210/sqft |
Source: | ||
| 7/16/2025 | Sold | $100,000-31%$100/sqft |
Source: | ||
| 6/25/2025 | Pending sale | $145,000$145/sqft |
Source: | ||
| 6/11/2025 | Listed for sale | $145,000-3.3%$145/sqft |
Source: | ||
Public tax history
| Year | Property taxes | Tax assessment |
|---|---|---|
| 2024 | $2,367 +20.5% | $104,500 +4.7% |
| 2023 | $1,964 +25.2% | $99,800 +20% |
| 2022 | $1,569 +10.3% | $83,200 +22.4% |
Find assessor info on the county website
BuyAbility℠ payment
Est. payment
$1,231/mo
Principal & interest
$1009
Property taxes
$150
Home insurance
$72
Climate risks
Explore flood, wildfire, and other predictive climate risk information for this property on First Street®️.
Nearby schools
GreatSchools rating
- 3/10Robert Lee Frost School 106Grades: PK-6Distance: 1.3 mi
- 6/10Rousseau McClellan School 91Grades: PK-8Distance: 3.8 mi
- 2/10Shortridge High SchoolGrades: 9-12Distance: 5.4 mi