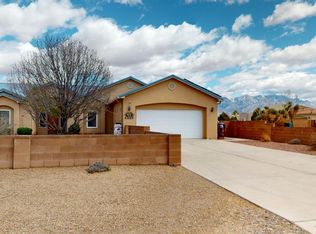Welcome to this fabulous custom home with mountain views. The home is drenched in light with a custom wood burning fireplace. Spacious kitchen with x-large granite island that seats 10. Montelli solid surface counter tops. Newer stainless appliances 2021/2022. Wonderful master suite w/ his & hers sinks & closets. Spacious interiors with 9' & 11' ceilings & wood beams. Walled front courtyard. 3 car garage with storage. Concrete pad driveway 20'x30' for 3 vehicles and RV. Beautiful back patio w/ tongue & groove ceiling. Fully walled/fenced property for privacy. Splendid park like backyard, fully landscaped - vegetable garden, auto drip system, pergola & waterfall. Man cave 12x8 w/110 AC & 30 amp external for the RV, Shed is 5x10. Yard has110v/15 Amp remote outlets. Bocce Ball Court ready.
This property is off market, which means it's not currently listed for sale or rent on Zillow. This may be different from what's available on other websites or public sources.
