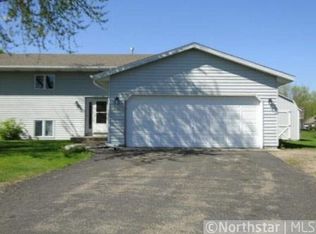- split level; from front door, several steps up to top level, and several steps down to lower level. - main level: kitchen, living room, two bedrooms, full bath - lower level: rec room, bedroom, bath with shower, laundry, storage, garage entrance - on quiet cul-de-sac - new large kitchen with stainless appliances - large peninsula with breakfast bar - two-car HEATED garage - new tile bathroom with skylite - new flooring though-out house - two large family room areas - all new deck - split level = large windows with lots of light in lower level - lots of storage - central A/C - quiet cul-de-sac location - home is half of side-by-side twin-home. **No SMOKING ** max 3 unrelated adults, max 2 cars max one dog tenant pays utilities tenant pays utilities
This property is off market, which means it's not currently listed for sale or rent on Zillow. This may be different from what's available on other websites or public sources.
