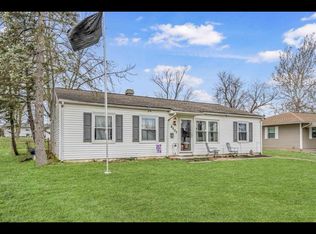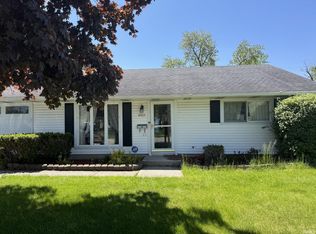Closed
$199,000
6509 Redbud Dr, Fort Wayne, IN 46825
4beds
1,305sqft
Single Family Residence
Built in 1962
8,276.4 Square Feet Lot
$201,800 Zestimate®
$--/sqft
$1,578 Estimated rent
Home value
$201,800
$190,000 - $214,000
$1,578/mo
Zestimate® history
Loading...
Owner options
Explore your selling options
What's special
Back on the market no fault due to seller. This well-cared-for 4-bedroom, 1-bath ranch in the desired northeast Fort Wayne combines comfort and functionality. The bright, eat-in kitchen flows into the living room while a flexible adjacent bedroom serves as a den or office. Appliances are included, and recent updates—such as 3-year-old roof, new siding, electrical, and vinyl fencing—ensure peace of mind and a turnkey transition. Outdoors, a fully fenced backyard with a fire pit area makes entertaining a breeze. Fantastic location, recent updates and privacy means this home offers move-in readiness with appeal to everyone! Schedule your private tour today!
Zillow last checked: 8 hours ago
Listing updated: September 16, 2025 at 08:13am
Listed by:
Jason Strole Off:260-489-3336,
Coldwell Banker Real Estate Group
Bought with:
Jackie Clark, RB14042431
Coldwell Banker Real Estate Group
Source: IRMLS,MLS#: 202530197
Facts & features
Interior
Bedrooms & bathrooms
- Bedrooms: 4
- Bathrooms: 1
- Full bathrooms: 1
- Main level bedrooms: 4
Bedroom 1
- Level: Main
Bedroom 2
- Level: Main
Kitchen
- Level: Main
- Area: 208
- Dimensions: 16 x 13
Living room
- Level: Main
- Area: 192
- Dimensions: 16 x 12
Heating
- Natural Gas, Forced Air
Cooling
- Central Air
Appliances
- Included: Disposal, Range/Oven Hook Up Gas, Dishwasher, Microwave, Refrigerator, Washer, Dryer-Electric, Exhaust Fan, Gas Range, Gas Water Heater
- Laundry: Electric Dryer Hookup, Washer Hookup
Features
- Laminate Counters, Tub/Shower Combination
- Flooring: Carpet, Vinyl
- Doors: Pocket Doors
- Windows: Blinds
- Has basement: No
- Has fireplace: No
Interior area
- Total structure area: 1,305
- Total interior livable area: 1,305 sqft
- Finished area above ground: 1,305
- Finished area below ground: 0
Property
Parking
- Parking features: Gravel
- Has uncovered spaces: Yes
Features
- Levels: One
- Stories: 1
- Fencing: Vinyl
Lot
- Size: 8,276 sqft
- Dimensions: 63X128
- Features: Level, City/Town/Suburb, Landscaped, Near Walking Trail
Details
- Additional structures: Shed
- Parcel number: 020713426010.000073
Construction
Type & style
- Home type: SingleFamily
- Architectural style: Ranch
- Property subtype: Single Family Residence
Materials
- Vinyl Siding
- Foundation: Slab
- Roof: Shingle
Condition
- New construction: No
- Year built: 1962
Utilities & green energy
- Electric: Indiana Michigan Power
- Gas: NIPSCO
- Sewer: City
- Water: City, Fort Wayne City Utilities
Community & neighborhood
Security
- Security features: Security System, Carbon Monoxide Detector(s), Smoke Detector(s), Closed Circuit Camera(s)
Location
- Region: Fort Wayne
- Subdivision: Crest Wood Colony / Crestwood Colony
Other
Other facts
- Listing terms: Cash,Conventional,FHA,VA Loan
Price history
| Date | Event | Price |
|---|---|---|
| 9/15/2025 | Sold | $199,000+2.1% |
Source: | ||
| 8/17/2025 | Pending sale | $195,000 |
Source: | ||
| 8/13/2025 | Price change | $195,000-3.5% |
Source: | ||
| 8/2/2025 | Pending sale | $202,000 |
Source: | ||
| 8/2/2025 | Price change | $202,000+3.6% |
Source: | ||
Public tax history
| Year | Property taxes | Tax assessment |
|---|---|---|
| 2024 | $1,199 -4.2% | $151,800 +16.6% |
| 2023 | $1,252 +28% | $130,200 +4% |
| 2022 | $978 +18.9% | $125,200 +19.1% |
Find assessor info on the county website
Neighborhood: Crestwood Colony
Nearby schools
GreatSchools rating
- 7/10Mabel K Holland Elementary SchoolGrades: PK-5Distance: 0.4 mi
- 4/10Shawnee Middle SchoolGrades: 6-8Distance: 0.6 mi
- 3/10Northrop High SchoolGrades: 9-12Distance: 1 mi
Schools provided by the listing agent
- Elementary: Holland
- Middle: Northwood
- High: Northrop
- District: Fort Wayne Community
Source: IRMLS. This data may not be complete. We recommend contacting the local school district to confirm school assignments for this home.

Get pre-qualified for a loan
At Zillow Home Loans, we can pre-qualify you in as little as 5 minutes with no impact to your credit score.An equal housing lender. NMLS #10287.

