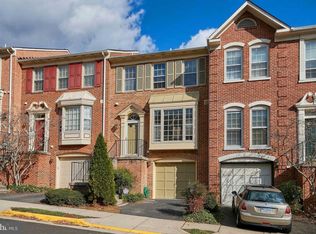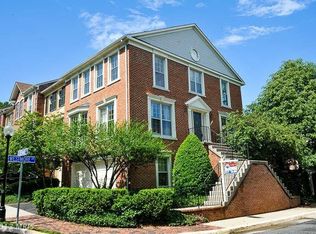Sold for $685,000 on 09/05/25
$685,000
6509 Serenade Pl, Springfield, VA 22150
3beds
2,372sqft
Townhouse
Built in 1988
1,550 Square Feet Lot
$682,500 Zestimate®
$289/sqft
$4,088 Estimated rent
Home value
$682,500
$642,000 - $730,000
$4,088/mo
Zestimate® history
Loading...
Owner options
Explore your selling options
What's special
Welcome to your new 3 level 1900 SQ FT 3 bed, 3 full bath, 1 half bath brick front home upgraded with $100k in elegant modern finishes by the current owners including a $15k garage with an electric vehicle charging station (2023), $40k upgrades for modern bathrooms with Italian marble flooring (2024), a Trex Composite Deck with newly replaced support posts and flagstone pavers in 2025. Invite your guests for dinner in the open concept kitchen with the wall professionally removed ($2k value) and a brick façade wall staircase connecting the main level to the fully finished basement. The previous owners installed CPVC (2021), 50 + gallon new hot water heater (2021), newer heat pump (2015), new plumbing and light fixtures, new LVP flooring and carpet, granite and quartz countertops in kitchen and baths, new paint and more! The chef's kitchen features crisp white cabinets complimented by new granite countertops, new stainless steel refrigerator and an eat-in breakfast area with new LVP flooring opening up to a splendid sun deck perfect for outdoor entertaining. The adjoining dining area provides an additional formal space that connects with the newly carpeted open living room area. Upstairs, you will find an updated master bedroom suite with a vaulted ceiling and an abundance of closet space, a ceiling fan, and natural light streaming through. Relax and unwind in the master bath with a dual sink quartz top vanity, marble tile flooring, separate shower with new glass door and frame and soaking tub. Two additional bright and cheerful bedrooms - each with generous closet space - share the well-appointed hall bath. On the lower level, the expansive recreation room is equipped with a full bath, a wood burning fireplace, laundry room and is on a walk out level overlooking community common area. Enjoy a variety of shopping, dining, and entertainment experiences in nearby Springfield Town Center, Kingstowne and Springfield Plaza or take advantage of recreational opportunities at nearby Lake Accotink and recreation centers, and Whole Foods at Springfield Plaza. Commuters dream with convenient access to the Capital Beltway Route 495, I-95, and Route 66, the Franconia Metro Station, Fort Belvoir, TSA HQ, NGA, and the Pentagon.
Zillow last checked: 8 hours ago
Listing updated: September 07, 2025 at 02:21am
Listed by:
Alexandra Dempewolf 571-991-8302,
Berkshire Hathaway HomeServices PenFed Realty
Bought with:
Rachel Knapp, 0225249755
Coldwell Banker Realty
Source: Bright MLS,MLS#: VAFX2258456
Facts & features
Interior
Bedrooms & bathrooms
- Bedrooms: 3
- Bathrooms: 4
- Full bathrooms: 3
- 1/2 bathrooms: 1
- Main level bathrooms: 1
Basement
- Area: 463
Heating
- Heat Pump, Electric
Cooling
- Central Air, Ceiling Fan(s), Electric
Appliances
- Included: Dishwasher, Disposal, Dryer, Exhaust Fan, Oven/Range - Electric, Range Hood, Refrigerator, Stainless Steel Appliance(s), Washer, Water Heater, Electric Water Heater
Features
- Attic, Breakfast Area, Ceiling Fan(s), Chair Railings, Crown Molding, Dining Area, Open Floorplan, Formal/Separate Dining Room, Eat-in Kitchen, Kitchen - Table Space, Soaking Tub, Upgraded Countertops, Walk-In Closet(s), 9'+ Ceilings
- Flooring: Other, Carpet
- Basement: Walk-Out Access,Finished
- Number of fireplaces: 1
Interior area
- Total structure area: 2,372
- Total interior livable area: 2,372 sqft
- Finished area above ground: 1,909
- Finished area below ground: 463
Property
Parking
- Total spaces: 1
- Parking features: Garage Door Opener, Inside Entrance, Asphalt, Attached, Driveway
- Attached garage spaces: 1
- Has uncovered spaces: Yes
Accessibility
- Accessibility features: None
Features
- Levels: Three
- Stories: 3
- Patio & porch: Deck
- Pool features: None
- Fencing: Back Yard
Lot
- Size: 1,550 sqft
Details
- Additional structures: Above Grade, Below Grade
- Parcel number: 0901 18 0039
- Zoning: 308
- Special conditions: Standard
Construction
Type & style
- Home type: Townhouse
- Architectural style: Colonial
- Property subtype: Townhouse
Materials
- Brick, Vinyl Siding
- Foundation: Slab, Brick/Mortar
- Roof: Shingle
Condition
- New construction: No
- Year built: 1988
Utilities & green energy
- Sewer: Public Sewer
- Water: Public
- Utilities for property: Cable Available, Electricity Available, Natural Gas Available, Sewer Available, Water Available
Community & neighborhood
Security
- Security features: Electric Alarm
Location
- Region: Springfield
- Subdivision: Westhaven
HOA & financial
HOA
- Has HOA: Yes
- HOA fee: $124 monthly
- Amenities included: Common Grounds, Tot Lots/Playground
- Services included: Management, Snow Removal, Trash
- Association name: WESTHAVEN HOA
Other
Other facts
- Listing agreement: Exclusive Right To Sell
- Ownership: Fee Simple
Price history
| Date | Event | Price |
|---|---|---|
| 9/5/2025 | Sold | $685,000-2%$289/sqft |
Source: | ||
| 8/20/2025 | Listed for sale | $699,000$295/sqft |
Source: | ||
| 8/13/2025 | Contingent | $699,000$295/sqft |
Source: | ||
| 8/2/2025 | Listed for sale | $699,000+19.5%$295/sqft |
Source: | ||
| 6/2/2023 | Listing removed | -- |
Source: | ||
Public tax history
| Year | Property taxes | Tax assessment |
|---|---|---|
| 2025 | $6,906 +9.4% | $597,380 +9.7% |
| 2024 | $6,312 +3% | $544,800 +0.4% |
| 2023 | $6,127 +7.9% | $542,890 +9.3% |
Find assessor info on the county website
Neighborhood: 22150
Nearby schools
GreatSchools rating
- 6/10Garfield Elementary SchoolGrades: PK-6Distance: 0.3 mi
- 3/10Key Middle SchoolGrades: 7-8Distance: 1.9 mi
- 4/10John R. Lewis High SchoolGrades: 9-12Distance: 1.4 mi
Schools provided by the listing agent
- Elementary: Garfield
- Middle: Key
- High: John R. Lewis
- District: Fairfax County Public Schools
Source: Bright MLS. This data may not be complete. We recommend contacting the local school district to confirm school assignments for this home.
Get a cash offer in 3 minutes
Find out how much your home could sell for in as little as 3 minutes with a no-obligation cash offer.
Estimated market value
$682,500
Get a cash offer in 3 minutes
Find out how much your home could sell for in as little as 3 minutes with a no-obligation cash offer.
Estimated market value
$682,500

