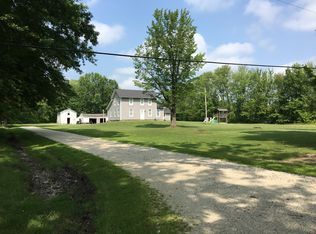Sold for $230,000
$230,000
6509 Shafer Rd, Warren, OH 44481
3beds
1,600sqft
Single Family Residence
Built in 1973
0.86 Acres Lot
$236,100 Zestimate®
$144/sqft
$1,684 Estimated rent
Home value
$236,100
$189,000 - $295,000
$1,684/mo
Zestimate® history
Loading...
Owner options
Explore your selling options
What's special
It’s a match made in heaven and it’s waiting for you! A beautiful and move-in-ready Champion ranch with up to four available bedrooms, complete with a sizeable yard and tree-lined privacy; this home is just what you’ve been looking for. The concrete driveway extends up towards a sizeable two-car attached garage while the bold red entry door beckons you inside. Enter to find a remarkable carpeted living room, taking full advantage of the large picture windows to illuminate your surroundings. Built in cabinets mark the main hallway, leading to the first-floor bedrooms. Meanwhile, the impressive central dining room boasts tiled flooring as it overlooks the wrapping kitchen and its additional bar top seating. A rear family room enjoys its engaging brick accent wall with inset fireplace as stylish, stained wood beams follow overhead. Sliding glass doors open to the backyard as sunshine spills through the trio of windows along the far wall. Opposite the home, the three bedrooms quickly engage with cozy surroundings as they join a brightly colored and neatly tiled full bath. The master suite ups the ante with its own full private bath. Downstairs, laundry service and dry storage accompany a finished room that could be a 4th bedroom, or bonus room for your hobbies.
Zillow last checked: 8 hours ago
Listing updated: September 17, 2025 at 07:58am
Listing Provided by:
Lisa A Mariani 330-881-3327 lisa.mariani@brokerssold.com,
Brokers Realty Group
Bought with:
Bobbi Jo Jefferson, 2020008340
Coldwell Banker EvenBay Real Estate LLC
Source: MLS Now,MLS#: 5125772 Originating MLS: Youngstown Columbiana Association of REALTORS
Originating MLS: Youngstown Columbiana Association of REALTORS
Facts & features
Interior
Bedrooms & bathrooms
- Bedrooms: 3
- Bathrooms: 2
- Full bathrooms: 2
- Main level bathrooms: 2
- Main level bedrooms: 3
Heating
- Gas
Cooling
- Central Air
Appliances
- Included: Dryer, Dishwasher, Range, Refrigerator, Washer
Features
- Ceiling Fan(s)
- Basement: Full,Partially Finished,Storage Space
- Number of fireplaces: 1
- Fireplace features: Family Room
Interior area
- Total structure area: 1,600
- Total interior livable area: 1,600 sqft
- Finished area above ground: 1,600
Property
Parking
- Total spaces: 2
- Parking features: Attached, Garage
- Attached garage spaces: 2
Features
- Levels: One
- Stories: 1
Lot
- Size: 0.86 Acres
Details
- Parcel number: 46166125
Construction
Type & style
- Home type: SingleFamily
- Architectural style: Ranch
- Property subtype: Single Family Residence
Materials
- Vinyl Siding
- Roof: Asphalt,Fiberglass
Condition
- Year built: 1973
Utilities & green energy
- Sewer: Septic Tank
- Water: Well
Community & neighborhood
Location
- Region: Warren
Other
Other facts
- Listing terms: Cash,Conventional,FHA,VA Loan
Price history
| Date | Event | Price |
|---|---|---|
| 9/17/2025 | Pending sale | $239,000+3.9%$149/sqft |
Source: | ||
| 9/15/2025 | Sold | $230,000-3.8%$144/sqft |
Source: | ||
| 8/5/2025 | Listing removed | $239,000$149/sqft |
Source: | ||
| 6/11/2025 | Contingent | $239,000$149/sqft |
Source: | ||
| 6/8/2025 | Price change | $239,000-2.4%$149/sqft |
Source: | ||
Public tax history
| Year | Property taxes | Tax assessment |
|---|---|---|
| 2024 | $1,660 -1.9% | $42,700 |
| 2023 | $1,693 +17.9% | $42,700 +30.6% |
| 2022 | $1,436 +0.5% | $32,700 |
Find assessor info on the county website
Neighborhood: 44481
Nearby schools
GreatSchools rating
- 7/10Champion Central Elementary SchoolGrades: K-4Distance: 1.5 mi
- 8/10Champion Middle SchoolGrades: 5-8Distance: 1.5 mi
- 6/10Champion High SchoolGrades: 9-12Distance: 1.5 mi
Schools provided by the listing agent
- District: Champion LSD - 7804
Source: MLS Now. This data may not be complete. We recommend contacting the local school district to confirm school assignments for this home.
Get pre-qualified for a loan
At Zillow Home Loans, we can pre-qualify you in as little as 5 minutes with no impact to your credit score.An equal housing lender. NMLS #10287.
Sell with ease on Zillow
Get a Zillow Showcase℠ listing at no additional cost and you could sell for —faster.
$236,100
2% more+$4,722
With Zillow Showcase(estimated)$240,822
