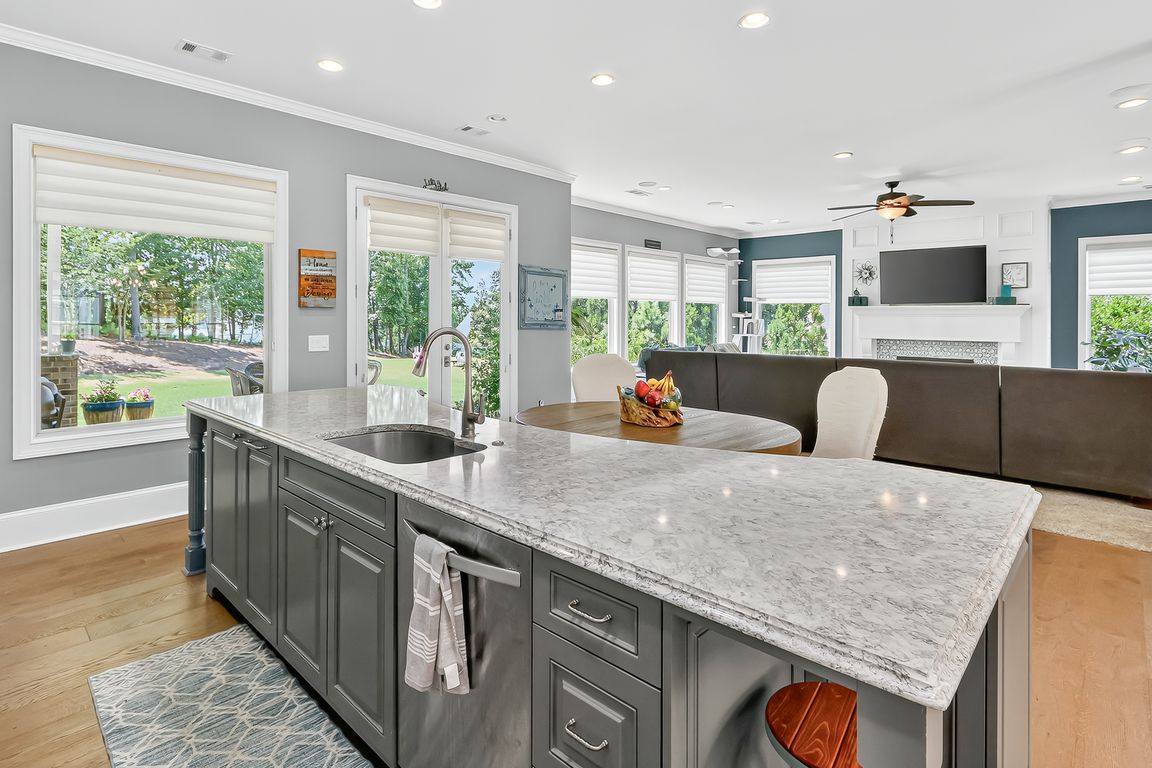
Active
$1,290,000
6beds
6,570sqft
6509 Snug Harbor Ct, Flowery Branch, GA 30542
6beds
6,570sqft
Single family residence
Built in 2015
0.85 Acres
3 Garage spaces
$196 price/sqft
What's special
Outside brick fireplaceTwo family roomsSeasonal lake viewsHidden walk-in pantryCambria quartz countertopsGourmet kitchenSpa-like bath
Exquisite Custom Built Estate a Prestigious Gated Community: Thoughtfully designed, this expansive 6-bedroom, 6.5-bathroom custom home offers refined living with the perfect blend of elegance, comfort, and privacy. Step inside to 14' soaring ceilings, Wide plank European white oak floors, and beautiful finishes throughout. The gourmet kitchen boasts Cambria Quartz countertops ...
- 106 days |
- 482 |
- 17 |
Source: GAMLS,MLS#: 10579519
Travel times
Family Room
Kitchen
Dining Room
Zillow last checked: 8 hours ago
Listing updated: October 28, 2025 at 12:02pm
Listed by:
Elizabeth Johnson Elizabeth Johnson,
Hester Group, REALTORS,
Group 404-495-8392,
Hester Group, REALTORS
Source: GAMLS,MLS#: 10579519
Facts & features
Interior
Bedrooms & bathrooms
- Bedrooms: 6
- Bathrooms: 7
- Full bathrooms: 6
- 1/2 bathrooms: 1
- Main level bathrooms: 2
- Main level bedrooms: 1
Rooms
- Room types: Bonus Room, Great Room, Loft, Office
Dining room
- Features: Seats 12+
Kitchen
- Features: Breakfast Room, Kitchen Island, Second Kitchen
Heating
- Central
Cooling
- Ceiling Fan(s), Central Air, Heat Pump, Zoned
Appliances
- Included: Dishwasher, Double Oven, Gas Water Heater, Tankless Water Heater
- Laundry: Upper Level
Features
- Double Vanity, Other, Tray Ceiling(s), Vaulted Ceiling(s), Walk-In Closet(s)
- Flooring: Carpet, Hardwood, Laminate
- Basement: None
- Number of fireplaces: 3
- Fireplace features: Gas Log, Gas Starter, Master Bedroom, Outside
- Common walls with other units/homes: No Common Walls
Interior area
- Total structure area: 6,570
- Total interior livable area: 6,570 sqft
- Finished area above ground: 6,570
- Finished area below ground: 0
Video & virtual tour
Property
Parking
- Total spaces: 3
- Parking features: Garage
- Has garage: Yes
Features
- Levels: Two
- Stories: 2
- Patio & porch: Screened
- Exterior features: Other
- Has view: Yes
- View description: Lake
- Has water view: Yes
- Water view: Lake
- Body of water: None
Lot
- Size: 0.85 Acres
- Features: Cul-De-Sac, Level
- Residential vegetation: Grassed
Details
- Parcel number: 08162 002034
- Other equipment: Intercom
Construction
Type & style
- Home type: SingleFamily
- Architectural style: Traditional
- Property subtype: Single Family Residence
Materials
- Brick, Stone
- Foundation: Slab
- Roof: Composition
Condition
- Resale
- New construction: No
- Year built: 2015
Utilities & green energy
- Sewer: Septic Tank
- Water: Public
- Utilities for property: Cable Available, Electricity Available, Natural Gas Available, Phone Available, Underground Utilities, Water Available
Community & HOA
Community
- Features: Gated, Lake, Sidewalks, Street Lights
- Security: Carbon Monoxide Detector(s), Fire Sprinkler System, Smoke Detector(s)
- Subdivision: WINTER HARBOR
HOA
- Has HOA: Yes
- Services included: Other
Location
- Region: Flowery Branch
Financial & listing details
- Price per square foot: $196/sqft
- Tax assessed value: $1,023,400
- Annual tax amount: $9,823
- Date on market: 8/7/2025
- Cumulative days on market: 106 days
- Listing agreement: Exclusive Agency
- Listing terms: Cash,Conventional
- Electric utility on property: Yes