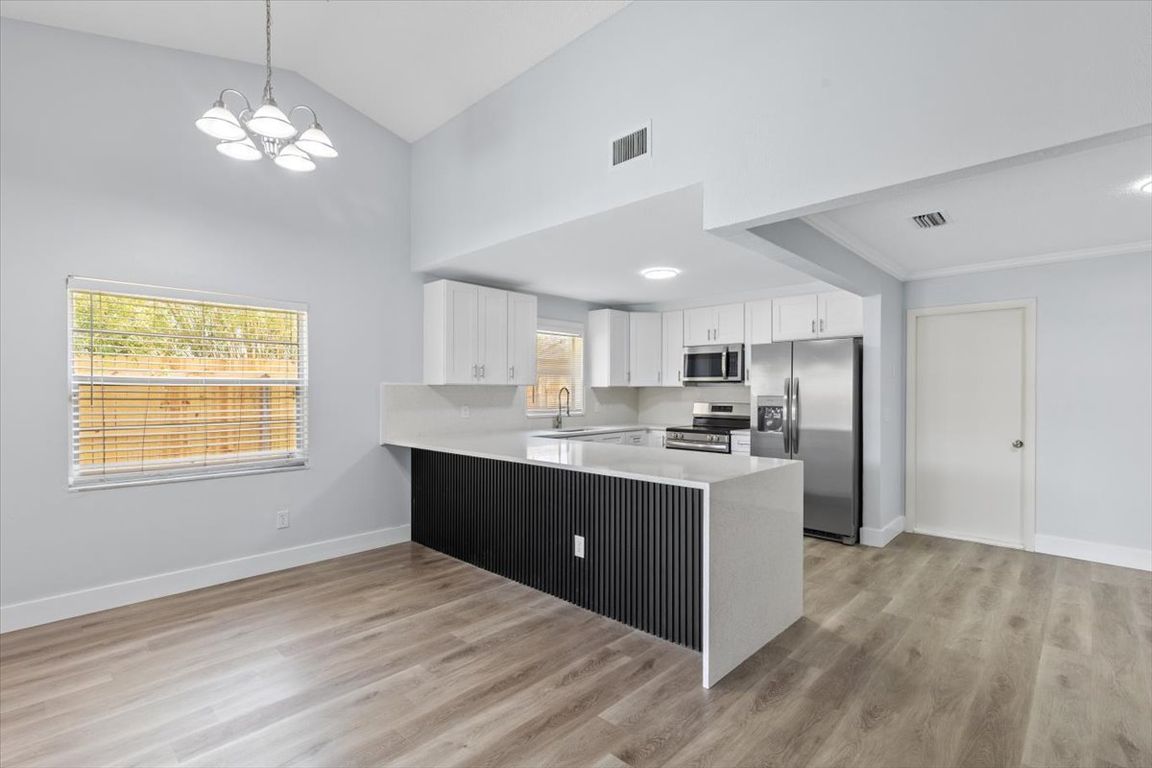
For salePrice cut: $10K (7/18)
$439,000
3beds
1,598sqft
6509 W Longboat Blvd, Tampa, FL 33615
3beds
1,598sqft
Single family residence
Built in 1982
8,438 sqft
2 Attached garage spaces
$275 price/sqft
What's special
Modern lightingWaterfall island with seatingFreshly painted wallsQuartz countertopsBrand-new water heaterSparkling poolCustom wood accent wall
One or more photo(s) has been virtually staged. SELLER WILL PAY UP TO 7,000 TOWARDS BUYER'S CLOSING COSTS AS WELL AS 8,000 TOWARDS FLOOD INSURANCE. Packed with updates and full of Florida charm, this 3-bedroom, 2-bath, 2-car garage pool home in the heart of Bay Port Colony is a standout! With ...
- 114 days |
- 854 |
- 61 |
Source: Stellar MLS,MLS#: TB8395051 Originating MLS: Suncoast Tampa
Originating MLS: Suncoast Tampa
Travel times
Kitchen
Living Room
Primary Bedroom
Zillow last checked: 7 hours ago
Listing updated: September 30, 2025 at 06:40am
Listing Provided by:
Tiia Cartwright 813-333-6698,
CARTWRIGHT REALTY 813-333-6698
Source: Stellar MLS,MLS#: TB8395051 Originating MLS: Suncoast Tampa
Originating MLS: Suncoast Tampa

Facts & features
Interior
Bedrooms & bathrooms
- Bedrooms: 3
- Bathrooms: 2
- Full bathrooms: 2
Primary bedroom
- Features: En Suite Bathroom, Walk-In Closet(s)
- Level: First
- Area: 176 Square Feet
- Dimensions: 11x16
Bedroom 2
- Features: Ceiling Fan(s), Built-in Closet
- Level: First
- Area: 130 Square Feet
- Dimensions: 10x13
Bedroom 3
- Features: Ceiling Fan(s), Built-in Closet
- Level: First
- Area: 143 Square Feet
- Dimensions: 11x13
Dining room
- Level: First
- Area: 120 Square Feet
- Dimensions: 12x10
Kitchen
- Level: First
- Area: 100 Square Feet
- Dimensions: 10x10
Living room
- Level: First
- Area: 272 Square Feet
- Dimensions: 17x16
Heating
- Central, Electric
Cooling
- Central Air
Appliances
- Included: Dishwasher, Disposal, Electric Water Heater, Microwave, Range, Refrigerator
- Laundry: Electric Dryer Hookup, In Garage, Washer Hookup
Features
- Ceiling Fan(s), Eating Space In Kitchen, High Ceilings, Kitchen/Family Room Combo, Open Floorplan, Stone Counters, Thermostat, Vaulted Ceiling(s), Walk-In Closet(s)
- Flooring: Luxury Vinyl
- Doors: Sliding Doors
- Has fireplace: Yes
- Fireplace features: Wood Burning
Interior area
- Total structure area: 2,312
- Total interior livable area: 1,598 sqft
Video & virtual tour
Property
Parking
- Total spaces: 2
- Parking features: Garage - Attached
- Attached garage spaces: 2
Features
- Levels: One
- Stories: 1
- Patio & porch: Rear Porch, Screened
- Exterior features: Lighting, Sidewalk
- Has private pool: Yes
- Pool features: Child Safety Fence, Gunite, In Ground
- Fencing: Wood
- Has view: Yes
- View description: Trees/Woods
Lot
- Size: 8,438 Square Feet
- Dimensions: 72.12 x 117
- Features: Flood Insurance Required, City Lot, In County, Landscaped, Level, Sidewalk
Details
- Parcel number: U3328170B900000600003.0
- Zoning: PD
- Special conditions: None
Construction
Type & style
- Home type: SingleFamily
- Property subtype: Single Family Residence
Materials
- Block, Stucco
- Foundation: Slab
- Roof: Shingle
Condition
- Completed
- New construction: No
- Year built: 1982
Utilities & green energy
- Sewer: Public Sewer
- Water: Public
- Utilities for property: BB/HS Internet Available, Cable Available, Electricity Available, Phone Available, Sewer Connected, Water Connected
Community & HOA
Community
- Subdivision: BAY PORT COLONY PH III UN 1
HOA
- Has HOA: Yes
- Pet fee: $0 monthly
Location
- Region: Tampa
Financial & listing details
- Price per square foot: $275/sqft
- Tax assessed value: $328,474
- Annual tax amount: $6,310
- Date on market: 6/12/2025
- Listing terms: Cash,Conventional,FHA,VA Loan
- Ownership: Fee Simple
- Total actual rent: 0
- Electric utility on property: Yes
- Road surface type: Asphalt, Paved