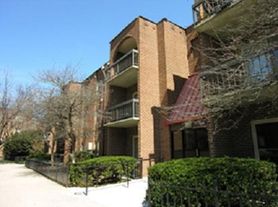Lovely FULLY FURNISHED 2 BR+Den/1.5 BA Townhome in Kingman Park! This home features beautiful flooring and neutral-toned walls throughout. The bright living area includes a ceiling fan and a fireplace, creating a cozy and inviting atmosphere. A separate dining area provides an ideal space for meals and gatherings, while the kitchen offers attractive countertops, ample cabinetry, and all-white appliances. A half bathroom is conveniently located on the main level.
Upstairs, you'll find two spacious bedrooms and a den that's perfect for a home office or creative space. A full bathroom is located in the hallway for easy access.
The basement includes a washer and dryer and offers additional storage space for your convenience!
Local Attractions
- Kingman Park Historic District Quiet residential neighborhood with early-20th-century rowhomes and a strong community feel.
- Rosedale Recreation Center & Library Local facility offering green space, sports fields, playgrounds, and community programs.
- Eastern Market / Barracks Row Historic market district with food vendors, small shops, and restaurants.
- Anacostia Park & Riverwalk Trail Riverfront park offering trails for walking, biking, and outdoor recreation.
- RFK Stadium Area / Redevelopment Zone Large open area nearby with ongoing redevelopment that adds parks, event spaces, and community activity.
Nearby Metro Stations
- Stadium-Armory (Blue, Orange, Silver Lines) Nearest major station with easy access to downtown and surrounding neighborhoods.
- Union Station (Red Line) Major transit hub reachable from the area, offering Metro, bus, and train connections.
Fully furnished is optional!
Pets are welcome with additional pet deposit and pet rent!
Application Qualifications: Minimum monthly income 3 times the tenant's portion of the monthly rent, acceptable rental history, credit history and criminal history consistent with District of Columbia law. More specific information provided with the application. Bay Property Management Group will not refuse to rent a rental unit to a person because the person will provide the rental payment, in whole or in part, through a voucher for rental housing assistance provided by the District or Federal Government.
All Bay Management Group residents are automatically enrolled in the Resident Benefits Package (RBP) for $39.95/month, which includes renters insurance, $1M Identity Protection, HVAC air filter delivery (for applicable properties), move-in concierge service making utility connection and home service setup a breeze during your move-in, our best-in-class resident rewards program, and much more! The Resident Benefits Package is a voluntary program and may be terminated at any time, for any reason, upon thirty (30) days' written notice. Tenants that do not upload their own renters insurance to the Tenant portal 5 days prior to move in will be automatically included in the RBP and the renters insurance program. More details upon application.
Townhouse for rent
$3,500/mo
651 16th St NE, Washington, DC 20002
2beds
1,015sqft
Price may not include required fees and charges.
Townhouse
Available now
Cats, dogs OK
In unit laundry
Garage parking
What's special
Beautiful flooringAttractive countertopsAll-white appliancesCeiling fanSeparate dining areaAmple cabinetry
- 6 hours |
- -- |
- -- |
District law requires that a housing provider state that the housing provider will not refuse to rent a rental unit to a person because the person will provide the rental payment, in whole or in part, through a voucher for rental housing assistance provided by the District or federal government.
Travel times
Looking to buy when your lease ends?
Consider a first-time homebuyer savings account designed to grow your down payment with up to a 6% match & a competitive APY.
Facts & features
Interior
Bedrooms & bathrooms
- Bedrooms: 2
- Bathrooms: 2
- Full bathrooms: 1
- 1/2 bathrooms: 1
Rooms
- Room types: Office
Appliances
- Included: Dishwasher, Disposal, Dryer, Range Oven, Refrigerator, Washer
- Laundry: In Unit
Features
- Range/Oven
- Has basement: Yes
Interior area
- Total interior livable area: 1,015 sqft
Property
Parking
- Parking features: Garage
- Has garage: Yes
- Details: Contact manager
Features
- Exterior features: 1 Full Bathroom, 2 Bedrooms, Availability 24 Hours, Beautiful Flooring, Essential Appliances, Half Bathroom, Neutral Colors, Online Tenant Portal, Range/Oven, Separate Dining, Stone Countertops
Details
- Parcel number: 45400148
Construction
Type & style
- Home type: Townhouse
- Property subtype: Townhouse
Building
Management
- Pets allowed: Yes
Community & HOA
Location
- Region: Washington
Financial & listing details
- Lease term: Contact For Details
Price history
| Date | Event | Price |
|---|---|---|
| 11/17/2025 | Listed for rent | $3,500$3/sqft |
Source: Zillow Rentals | ||
| 10/20/2025 | Listing removed | $650,000$640/sqft |
Source: | ||
| 9/27/2025 | Price change | $650,000-0.8%$640/sqft |
Source: | ||
| 7/26/2025 | Listed for sale | $655,000-4.4%$645/sqft |
Source: | ||
| 1/23/2025 | Listing removed | $685,000$675/sqft |
Source: | ||
