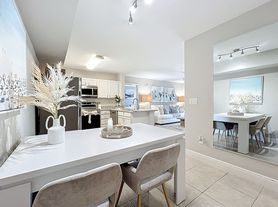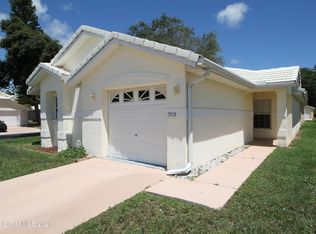Waterfront Home Located in the Beautiful Melbourne Eagle Lake Two Subdivision! This 4 Bedroom 2 Bathroom offers a tiled, screened-in porch overlooking the water. Featuring an open concept floor plan with upgrades including whole house freshly painted, new Vinyl flooring throughout (No Carpet) in 2025, new kitchen sink, stove, and dishwasher. Primary Bedroom has natural light coming in with a private slider to lanai and a generous walk-in closet. Primary Bathroom features dual sinks with a light up mirror vanity and standing shower. The extended garage provides ample space for storage with an extra refrigerator and clear storm shutters provided. Just minutes from US-1, FIT, L3Harris, and Brevard's beaches!
House for rent
$1,850/mo
651 Benton Dr, Melbourne, FL 32901
4beds
1,930sqft
Price may not include required fees and charges.
Singlefamily
Available now
Cats, dogs OK
Central air, electric, ceiling fan
In unit laundry
2 Garage spaces parking
Electric, central
What's special
Open concept floor planWaterfront homeStanding showerGenerous walk-in closet
- 1 day |
- -- |
- -- |
Travel times
Looking to buy when your lease ends?
Consider a first-time homebuyer savings account designed to grow your down payment with up to a 6% match & a competitive APY.
Facts & features
Interior
Bedrooms & bathrooms
- Bedrooms: 4
- Bathrooms: 2
- Full bathrooms: 2
Rooms
- Room types: Breakfast Nook
Heating
- Electric, Central
Cooling
- Central Air, Electric, Ceiling Fan
Appliances
- Included: Dishwasher, Disposal, Dryer, Microwave, Oven, Range, Refrigerator, Washer
- Laundry: In Unit
Features
- Breakfast Bar, Breakfast Nook, Ceiling Fan(s), Open Floorplan, Split Bedrooms, Vaulted Ceiling(s), View, Walk In Closet, Walk-In Closet(s)
Interior area
- Total interior livable area: 1,930 sqft
Property
Parking
- Total spaces: 2
- Parking features: Garage, Covered
- Has garage: Yes
- Details: Contact manager
Features
- Exterior features: Architecture Style: Ranch Rambler, Association Fees included in rent, Attached, Breakfast Bar, Breakfast Nook, Ceiling Fan(s), Covered, Eagle Lake 2, Electric Water Heater, Garage, Garage Door Opener, Grounds Care included in rent, Heating system: Central, Heating: Electric, In Unit, Lake Front, Open Floorplan, Patio, Pond, Porch, Rear Porch, Screened, Split Bedrooms, Storm Shutters, Vaulted Ceiling(s), View Type: Pond, Walk In Closet, Walk-In Closet(s)
- Has view: Yes
- View description: Water View
- Has water view: Yes
- Water view: Waterfront
Details
- Parcel number: 2837157997
Construction
Type & style
- Home type: SingleFamily
- Architectural style: RanchRambler
- Property subtype: SingleFamily
Condition
- Year built: 2000
Community & HOA
HOA
- Amenities included: Pond Year Round
Location
- Region: Melbourne
Financial & listing details
- Lease term: 12 Months
Price history
| Date | Event | Price |
|---|---|---|
| 11/21/2025 | Listed for rent | $1,850$1/sqft |
Source: Space Coast AOR #1062692 | ||
| 6/30/2016 | Sold | $174,000+38.5%$90/sqft |
Source: Space Coast AOR #756032 | ||
| 9/27/2000 | Sold | $125,600+578.9%$65/sqft |
Source: Public Record | ||
| 3/7/2000 | Sold | $18,500$10/sqft |
Source: Public Record | ||

