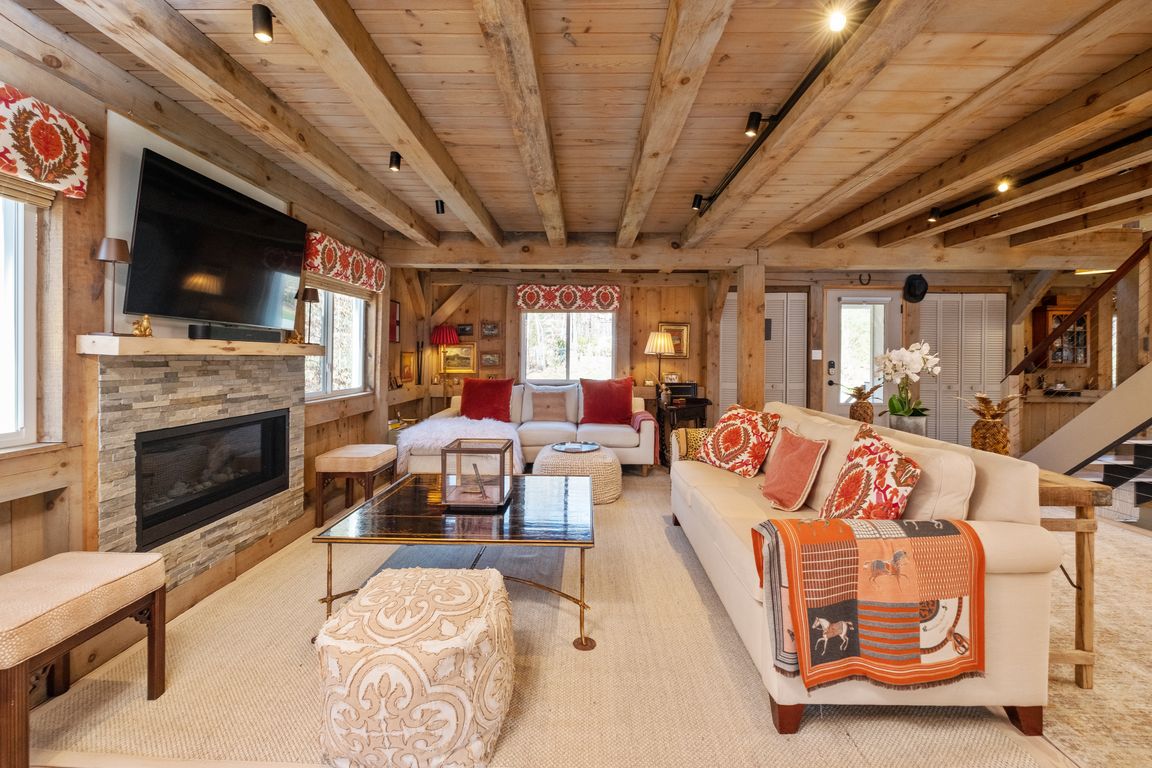Open: Sat 1pm-3pm

ActivePrice cut: $25.1K (11/7)
$699,900
3beds
2,680sqft
651 Big Oak Rd, Charlottesville, VA 22903
3beds
2,680sqft
Single family residence
Built in 1978
0.36 Acres
Gravel
$261 price/sqft
$245 quarterly HOA fee
What's special
Beautifully reimagined Post and Beam home in the coveted Peacock Hill neighborhood backing up to over an acre of private, community-maintained land, creating a serene oasis. Shown online using virtual staging to highlight all of the ways this stunning home could be decorated and furnished. Blending timeless architecture with modern elegance, ...
- 69 days |
- 3,511 |
- 174 |
Source: CAAR,MLS#: 668870 Originating MLS: Charlottesville Area Association of Realtors
Originating MLS: Charlottesville Area Association of Realtors
Travel times
Living Room
Kitchen
Dining Room
Zillow last checked: 8 hours ago
Listing updated: 14 hours ago
Listed by:
KARYN TRUMBULL 434-989-4847,
NEST REALTY GROUP
Source: CAAR,MLS#: 668870 Originating MLS: Charlottesville Area Association of Realtors
Originating MLS: Charlottesville Area Association of Realtors
Facts & features
Interior
Bedrooms & bathrooms
- Bedrooms: 3
- Bathrooms: 3
- Full bathrooms: 2
- 1/2 bathrooms: 1
- Main level bathrooms: 1
Rooms
- Room types: Bathroom, Bedroom, Dining Room, Full Bath, Great Room, Half Bath, Kitchen, Laundry, Loft, Recreation
Primary bedroom
- Level: Second
Bedroom
- Level: Second
Bedroom
- Level: Basement
Bathroom
- Level: Basement
Bathroom
- Level: Second
Dining room
- Level: First
Great room
- Level: First
Half bath
- Level: First
Kitchen
- Level: First
Laundry
- Level: Basement
Loft
- Level: Second
Recreation
- Level: Basement
Heating
- Central, Dual System, Heat Pump
Cooling
- Central Air, Ductless, Heat Pump
Appliances
- Included: Electric Range, Gas Cooktop, Refrigerator, Wine Cooler, Dryer, Washer
Features
- Remodeled, Kitchen Island, Loft, Recessed Lighting
- Flooring: Hardwood
- Basement: Full,Finished,Heated,Interior Entry,Walk-Out Access
- Has fireplace: Yes
- Fireplace features: Gas
Interior area
- Total structure area: 2,680
- Total interior livable area: 2,680 sqft
- Finished area above ground: 1,755
- Finished area below ground: 925
Video & virtual tour
Property
Parking
- Parking features: Gravel
Features
- Levels: Two
- Stories: 2
- Exterior features: Awning(s), Landscape Lights
- Has view: Yes
- View description: Residential, Rural
Lot
- Size: 0.36 Acres
- Features: Cul-De-Sac, Garden, Landscaped, Private
Details
- Additional structures: Shed(s)
- Parcel number: 073B0010008200
- Zoning description: PUD Planned Unit Development
Construction
Type & style
- Home type: SingleFamily
- Architectural style: Saltbox
- Property subtype: Single Family Residence
Materials
- Board & Batten Siding, Cedar, Stick Built
- Foundation: Block
- Roof: Architectural
Condition
- Updated/Remodeled
- New construction: No
- Year built: 1978
Utilities & green energy
- Electric: Underground
- Sewer: Community/Coop Sewer, Shared Septic
- Water: Community/Coop
- Utilities for property: Cable Available, Propane
Community & HOA
Community
- Subdivision: PEACOCK HILL
HOA
- Has HOA: Yes
- Amenities included: Picnic Area, Playground, Tennis Court(s), Trail(s), Water
- Services included: Association Management, Common Area Maintenance, Insurance, Playground, Reserve Fund, Road Maintenance, Snow Removal, Tennis Courts, Trash
- HOA fee: $245 quarterly
Location
- Region: Charlottesville
Financial & listing details
- Price per square foot: $261/sqft
- Tax assessed value: $571,600
- Annual tax amount: $5,024
- Date on market: 9/10/2025
- Cumulative days on market: 69 days
- Exclusions: Lamp shades in dining area, foyer, and primary bedroom, swan sconces in foyer (happy to install alternative fixtures), birds on stair posts (holes will be filled, sanded, and stained) Washer and dryer negotiable