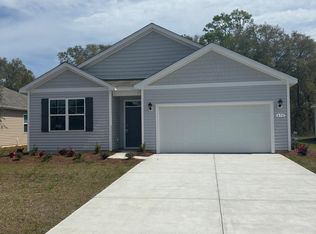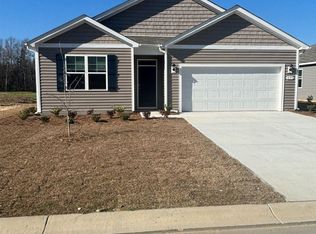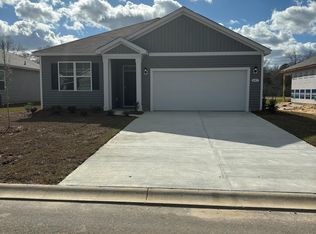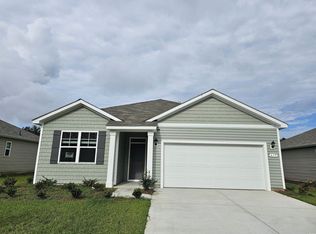Sold for $358,000 on 10/16/25
$358,000
651 Choctaw Dr., Conway, SC 29526
4beds
2,340sqft
Single Family Residence
Built in 2023
8,276.4 Square Feet Lot
$356,800 Zestimate®
$153/sqft
$2,438 Estimated rent
Home value
$356,800
$339,000 - $378,000
$2,438/mo
Zestimate® history
Loading...
Owner options
Explore your selling options
What's special
Welcome to The Reserve at Wild Horse where comfort, style, and convenience come together. With a reasonable offer, the seller is offering a 5000 buyer credit to help with closing costs or upgrades of your choice. Thoughtful improvements inside and out make this property truly move-in ready and perfect for both everyday living and entertaining. Interior Features: Modernized kitchen island with custom molding, fresh paint, and upgraded faucet. Elegant accent walls in the dining room and primary bedroom.Warm and inviting indoor fireplace. Updated light fixtures in the dining room and primary bedroom. Refrigerator, washer, and dryer included for added convenience. Outdoor Living: Gazebo with mounted TV (grills not included) for entertaining Relaxing hot tub with gazebo for year-round enjoyment. Outdoor fireplace perfect for cool evenings. Spacious patio extension ideal for gatherings. Fully fenced backyard with a durable vinyl privacy fence for peace of mind. From stylish interior upgrades to a backyard retreat designed for relaxation and entertaining, this home has it all. Don’t miss the opportunity to make 651 Choctaw Drive your new address!
Zillow last checked: 8 hours ago
Listing updated: October 21, 2025 at 09:41am
Listed by:
Shawnn M Reynolds 803-201-7350,
Navigate Realty
Bought with:
Sara Mosseri, 90618
Resourceful Realty
Source: CCAR,MLS#: 2522090 Originating MLS: Coastal Carolinas Association of Realtors
Originating MLS: Coastal Carolinas Association of Realtors
Facts & features
Interior
Bedrooms & bathrooms
- Bedrooms: 4
- Bathrooms: 3
- Full bathrooms: 2
- 1/2 bathrooms: 1
Primary bedroom
- Features: Walk-In Closet(s)
Primary bathroom
- Features: Dual Sinks, Separate Shower, Vanity
Dining room
- Features: Ceiling Fan(s), Separate/Formal Dining Room
Family room
- Features: Fireplace
Kitchen
- Features: Breakfast Bar, Kitchen Island, Pantry, Stainless Steel Appliances, Solid Surface Counters
Other
- Features: Entrance Foyer, Library, Utility Room
Heating
- Central, Electric, Gas
Cooling
- Central Air
Appliances
- Included: Dishwasher, Disposal, Microwave, Range, Refrigerator, Dryer, Washer
- Laundry: Washer Hookup
Features
- Breakfast Bar, Entrance Foyer, Kitchen Island, Stainless Steel Appliances, Solid Surface Counters
- Flooring: Carpet, Luxury Vinyl, Luxury VinylPlank
- Doors: Insulated Doors
Interior area
- Total structure area: 2,866
- Total interior livable area: 2,340 sqft
Property
Parking
- Total spaces: 2
- Parking features: Attached, Garage, Two Car Garage
- Attached garage spaces: 2
Features
- Levels: Two
- Stories: 2
- Patio & porch: Rear Porch, Front Porch
- Exterior features: Porch
Lot
- Size: 8,276 sqft
- Features: Corner Lot, Outside City Limits, Rectangular, Rectangular Lot
Details
- Additional parcels included: ,
- Parcel number: 36405010019
- Zoning: PDD
- Special conditions: None
Construction
Type & style
- Home type: SingleFamily
- Architectural style: Traditional
- Property subtype: Single Family Residence
Materials
- Vinyl Siding, Wood Frame
- Foundation: Slab
Condition
- Resale
- Year built: 2023
Utilities & green energy
- Water: Public
- Utilities for property: Cable Available, Electricity Available, Natural Gas Available, Sewer Available, Water Available
Green energy
- Energy efficient items: Doors, Windows
Community & neighborhood
Security
- Security features: Security System, Smoke Detector(s)
Location
- Region: Conway
- Subdivision: The Reserve at Wild Horse
HOA & financial
HOA
- Has HOA: Yes
- HOA fee: $60 monthly
- Services included: Common Areas, Trash
Other
Other facts
- Listing terms: Cash,Conventional,FHA,VA Loan
Price history
| Date | Event | Price |
|---|---|---|
| 10/16/2025 | Sold | $358,000-3.2%$153/sqft |
Source: | ||
| 9/22/2025 | Contingent | $369,900$158/sqft |
Source: | ||
| 9/9/2025 | Listed for sale | $369,900$158/sqft |
Source: | ||
| 9/9/2025 | Listing removed | $369,900$158/sqft |
Source: | ||
| 8/20/2025 | Price change | $369,900-2.6%$158/sqft |
Source: | ||
Public tax history
| Year | Property taxes | Tax assessment |
|---|---|---|
| 2024 | -- | -- |
| 2023 | -- | -- |
| 2022 | -- | -- |
Find assessor info on the county website
Neighborhood: 29526
Nearby schools
GreatSchools rating
- 4/10Waccamaw Elementary SchoolGrades: PK-5Distance: 6 mi
- 7/10Black Water Middle SchoolGrades: 6-8Distance: 3.8 mi
- 7/10Carolina Forest High SchoolGrades: 9-12Distance: 4.3 mi
Schools provided by the listing agent
- Elementary: Waccamaw Elementary School
- Middle: Black Water Middle School
- High: Carolina Forest High School
Source: CCAR. This data may not be complete. We recommend contacting the local school district to confirm school assignments for this home.

Get pre-qualified for a loan
At Zillow Home Loans, we can pre-qualify you in as little as 5 minutes with no impact to your credit score.An equal housing lender. NMLS #10287.
Sell for more on Zillow
Get a free Zillow Showcase℠ listing and you could sell for .
$356,800
2% more+ $7,136
With Zillow Showcase(estimated)
$363,936


