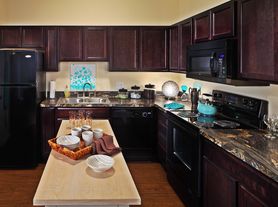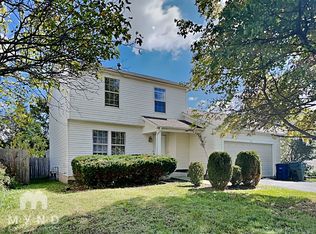Welcome to 651 Dovalon Place, a beautifully updated single-family residence nestled in the sought-after Lake Darby Estates subdivision. This charming 3-bedroom, 1.5-bath home offers 1,236 square feet of thoughtfully designed living space on an 8,712 sq ft lot, with Prairie Township taxes and Hilliard Schools.
Interior Highlights:
Spacious upper level with 3 bedrooms and a stunning full bath
Lower level features a brand-new half bath and a versatile living areaideal for a 4th bedroom, office, or den
Modern finishes throughout with neutral tones, laminate and vinyl flooring
Cozy wood-burning fireplace adds warmth and character
Central air and electric heating for year-round comfort
* Kitchen appliances inlcuded microwave, dishwasher, refrigerator and stove/oven. Wawher and dryer too!
Pet-Friendly Policy:
Small dogs welcome!
Must not be on the restricted breed list
Fenced yard offers a safe space for pets to play
Exterior & Outdoor Living:
Beautifully landscaped yard with raised garden beds and a fenced-in backyard
Decorative rear storage shed included
Inviting back patio perfect for entertaining or relaxing
Additional Features:
Attached 1-car garage with opener
Partial basement for extra storage or recreation with washer and dryer included.
School District: Hilliard City Schools
One of Ohio's top-rated districts, serving over 16,000 students
Nearby schools may include:
Brown Elementary School
Hilliard Heritage Middle School
Hilliard Darby High School
Known for personalized education, high teacher qualifications, and strong academic performance
Location Perks: Just minutes from Battelle Darby Creek and Prairie Oaks Metro Parksideal for nature lovers and outdoor enthusiasts.
Welcome to 651 Dovalon Place, a beautifully updated single-family residence nestled in the sought-after Lake Darby Estates subdivision. This charming 3-bedroom, 1.5-bath home offers 1,236 square feet of thoughtfully designed living space on an 8,712 sq ft lot, with Prairie Township taxes and Hilliard Schools.
Interior Highlights:
Spacious upper level with 3 bedrooms and a stunning full bath
Lower level features a brand-new half bath and a versatile living areaideal for a 4th bedroom, office, or den
Modern finishes throughout with neutral tones, laminate and vinyl flooring
Cozy wood-burning fireplace adds warmth and character
Central air and electric heating for year-round comfort
Pet-Friendly Policy:
Small dogs welcome!
Must not be on the restricted breed list
Fenced yard offers a safe space for pets to play
Exterior & Outdoor Living:
Beautifully landscaped yard with raised garden beds and a fenced-in backyard
Decorative rear storage shed included
Inviting back patio perfect for entertaining or relaxing
Additional Features:
Attached 1-car garage with opener
Partial basement for extra storage or recreation with washer and dryer included.
School District: Hilliard City Schools
One of Ohio's top-rated districts, serving over 16,000 students
Nearby schools may include:
Brown Elementary School
Hilliard Heritage Middle School
Hilliard Darby High School
Known for personalized education, high teacher qualifications, and strong academic performance
Location Perks: Just minutes from Battelle Darby Creek and Prairie Oaks Metro Parksideal for nature lovers and outdoor enthusiasts.
House for rent
$2,095/mo
651 Dovalon Pl, Galloway, OH 43119
3beds
1,236sqft
Price may not include required fees and charges.
Single family residence
Available now
Dogs OK
Ceiling fan
In unit laundry
Garage parking
Fireplace
What's special
Fenced yardModern finishesRaised garden bedsBrand-new half bathSpacious upper levelElectric heatingCozy wood-burning fireplace
- 49 days
- on Zillow |
- -- |
- -- |
Travel times
Looking to buy when your lease ends?
Consider a first-time homebuyer savings account designed to grow your down payment with up to a 6% match & 3.83% APY.
Facts & features
Interior
Bedrooms & bathrooms
- Bedrooms: 3
- Bathrooms: 2
- Full bathrooms: 1
- 1/2 bathrooms: 1
Heating
- Fireplace
Cooling
- Ceiling Fan
Appliances
- Included: Dishwasher, Disposal, Dryer, Microwave, Range, Refrigerator, Washer
- Laundry: In Unit
Features
- Ceiling Fan(s), Storage
- Has fireplace: Yes
Interior area
- Total interior livable area: 1,236 sqft
Property
Parking
- Parking features: Garage
- Has garage: Yes
- Details: Contact manager
Features
- Exterior features: Courtyard, Kitchen island, Mirrors
Details
- Parcel number: 24100032300
Construction
Type & style
- Home type: SingleFamily
- Property subtype: Single Family Residence
Community & HOA
Community
- Security: Gated Community
Location
- Region: Galloway
Financial & listing details
- Lease term: Contact For Details
Price history
| Date | Event | Price |
|---|---|---|
| 9/8/2025 | Price change | $2,095-4.8%$2/sqft |
Source: Zillow Rentals | ||
| 8/16/2025 | Listed for rent | $2,200$2/sqft |
Source: Zillow Rentals | ||
| 8/5/2025 | Sold | $284,900$231/sqft |
Source: | ||
| 7/17/2025 | Pending sale | $284,900$231/sqft |
Source: | ||
| 7/12/2025 | Contingent | $284,900$231/sqft |
Source: | ||

