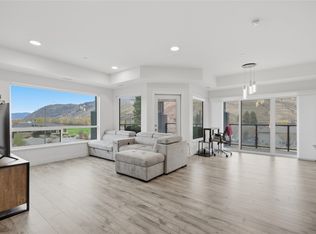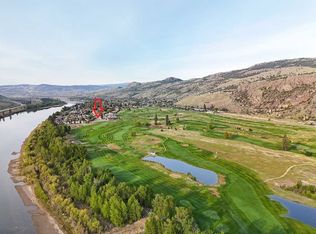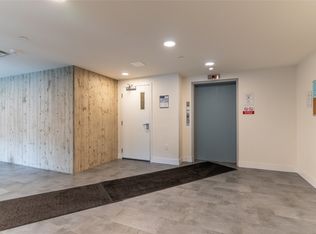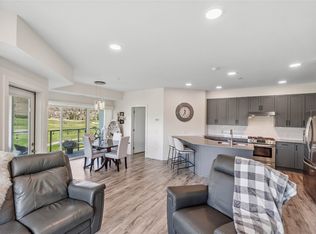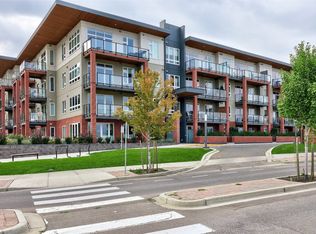651 Dunes Dr #302, Kamloops, BC V2B 0K2
What's special
- 132 days |
- 2 |
- 0 |
Zillow last checked: 8 hours ago
Listing updated: November 17, 2025 at 11:02am
Tracy Mackenzie,
RE/MAX Real Estate (Kamloops)
Facts & features
Interior
Bedrooms & bathrooms
- Bedrooms: 2
- Bathrooms: 2
- Full bathrooms: 2
Primary bedroom
- Description: Bedroom
- Level: Main
- Dimensions: 12.50x15.33
Bedroom
- Description: Bedroom
- Level: Main
- Dimensions: 12.58x13.75
Dining room
- Description: Dining Room
- Level: Main
- Dimensions: 8.75x11.33
Other
- Description: Bathroom - Full
- Features: Four Piece Bathroom
- Level: Main
- Dimensions: 0 x 0
Other
- Description: Bathroom - Three Quarter
- Features: Three Piece Bathroom
- Level: Main
- Dimensions: 0 x 0
Kitchen
- Description: Kitchen
- Level: Main
- Dimensions: 9.67x11.00
Living room
- Description: Living Room
- Level: Main
- Dimensions: 12.08x12.92
Heating
- Forced Air, Natural Gas
Cooling
- Central Air
Appliances
- Included: Dryer, Dishwasher, Range, Refrigerator, Washer
- Laundry: In Unit
Features
- Flooring: Ceramic Tile, Laminate
- Windows: Window Treatments
- Basement: None
- Has fireplace: No
- Common walls with other units/homes: 2+ Common Walls
Interior area
- Total interior livable area: 1,285 sqft
- Finished area above ground: 1,285
- Finished area below ground: 0
Video & virtual tour
Property
Parking
- Parking features: Underground, On Site
- Details: Strata Parking Type:Part of Strata/Assoc Lot
Features
- Levels: One
- Stories: 1
- Pool features: None
- Waterfront features: Across the Road Water Frontage, Waterfront
Lot
- Features: Near Golf Course
Details
- Parcel number: 031853790
- Zoning: C-1
- Special conditions: Standard
Construction
Type & style
- Home type: Apartment
- Architectural style: Other
- Property subtype: Apartment
Materials
- Fiber Cement, Stucco, Wood Frame
- Foundation: Concrete Perimeter
Condition
- New construction: No
- Year built: 2022
Utilities & green energy
- Sewer: Public Sewer
- Water: Public
Community & HOA
Community
- Features: Recreation Area, Shopping
HOA
- Has HOA: Yes
- HOA fee: C$456 monthly
Location
- Region: Kamloops
Financial & listing details
- Price per square foot: C$482/sqft
- Annual tax amount: C$3,604
- Date on market: 8/1/2025
- Ownership: Freehold,Strata
By pressing Contact Agent, you agree that the real estate professional identified above may call/text you about your search, which may involve use of automated means and pre-recorded/artificial voices. You don't need to consent as a condition of buying any property, goods, or services. Message/data rates may apply. You also agree to our Terms of Use. Zillow does not endorse any real estate professionals. We may share information about your recent and future site activity with your agent to help them understand what you're looking for in a home.
Price history
Price history
Price history is unavailable.
Public tax history
Public tax history
Tax history is unavailable.Climate risks
Neighborhood: Westsyde
Nearby schools
GreatSchools rating
No schools nearby
We couldn't find any schools near this home.
- Loading
