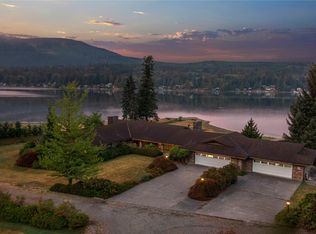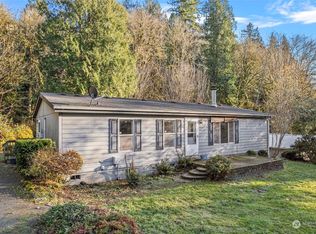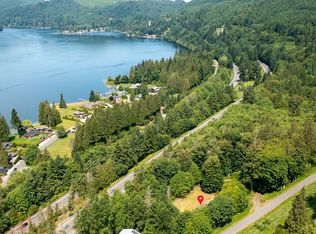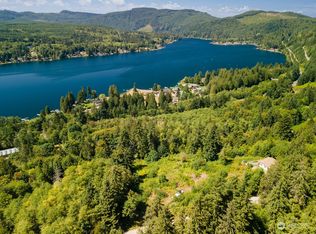Sold
Listed by:
Jonathan D Hansen,
Hansen Group Real Estate Inc,
Olivia Kyles,
Hansen Group Real Estate Inc
Bought with: Windermere Real Estate Whatcom
$3,250,000
651 E Lake Samish Drive, Bellingham, WA 98229
3beds
3,982sqft
Single Family Residence
Built in 2014
1.25 Acres Lot
$3,285,300 Zestimate®
$816/sqft
$4,482 Estimated rent
Home value
$3,285,300
$2.99M - $3.61M
$4,482/mo
Zestimate® history
Loading...
Owner options
Explore your selling options
What's special
Welcome to 'The Lake House,' where every detail embodies the essence of luxury living. Tucked away from the road, a long driveway opens to a lawn with fruit trees and a pickleball court. This exquisite estate sits on 1.25 acres of beautifully landscaped ground with perfect sun exposure and 109 feet of lake frontage. Step into a world of true indoor-outdoor living where windows vanish into walls & the indoors flow out across the expansive lawn to the lake & dock. For those seeking the ultimate waterfront lifestyle, look no further. Every aspect of this home has been thoughtfully curated to provide the perfect blend of luxury & comfort. Sit back, relax, and immerse yourself in the beauty... after your morning glassy surf session, of course ;)
Zillow last checked: 8 hours ago
Listing updated: October 08, 2024 at 09:03am
Listed by:
Jonathan D Hansen,
Hansen Group Real Estate Inc,
Olivia Kyles,
Hansen Group Real Estate Inc
Bought with:
Chet E. Kenoyer, 7168
Windermere Real Estate Whatcom
Source: NWMLS,MLS#: 2273484
Facts & features
Interior
Bedrooms & bathrooms
- Bedrooms: 3
- Bathrooms: 4
- Full bathrooms: 3
- 1/2 bathrooms: 1
- Main level bathrooms: 2
- Main level bedrooms: 1
Primary bedroom
- Level: Main
Bedroom
- Level: Second
Bedroom
- Level: Second
Bathroom full
- Level: Main
Bathroom full
- Level: Second
Bathroom full
- Level: Second
Other
- Level: Main
Den office
- Level: Main
Dining room
- Level: Main
Entry hall
- Level: Main
Great room
- Level: Main
Kitchen with eating space
- Level: Main
Utility room
- Level: Main
Heating
- Fireplace(s), Forced Air
Cooling
- Central Air
Appliances
- Included: Dishwasher(s), Dryer(s), Microwave(s), Refrigerator(s), Stove(s)/Range(s), Washer(s)
Features
- Bath Off Primary, Dining Room, Walk-In Pantry
- Flooring: Ceramic Tile, Hardwood
- Doors: French Doors
- Windows: Skylight(s)
- Basement: None
- Number of fireplaces: 1
- Fireplace features: Gas, Main Level: 1, Fireplace
Interior area
- Total structure area: 3,982
- Total interior livable area: 3,982 sqft
Property
Parking
- Total spaces: 3
- Parking features: Attached Carport, Attached Garage
- Attached garage spaces: 3
- Has carport: Yes
Features
- Levels: Two
- Stories: 2
- Entry location: Main
- Patio & porch: Bath Off Primary, Ceramic Tile, Dining Room, Fireplace, French Doors, Hardwood, Hot Tub/Spa, Security System, Skylight(s), Sprinkler System, Walk-In Closet(s), Walk-In Pantry
- Has spa: Yes
- Spa features: Indoor
- Has view: Yes
- View description: Lake
- Has water view: Yes
- Water view: Lake
- Waterfront features: Bank-Low, Lake
- Frontage length: Waterfront Ft: 109
Lot
- Size: 1.25 Acres
- Features: Paved, Secluded, Deck, Dock, Hot Tub/Spa, Patio, Propane, Sprinkler System
- Topography: Level,Partial Slope
Details
- Parcel number: 370325502000000
- Zoning description: RR2,Jurisdiction: County
- Special conditions: Standard
Construction
Type & style
- Home type: SingleFamily
- Architectural style: Cape Cod
- Property subtype: Single Family Residence
Materials
- Stone, Wood Siding
- Foundation: Poured Concrete
- Roof: Composition
Condition
- Very Good
- Year built: 2014
- Major remodel year: 2014
Utilities & green energy
- Electric: Company: Puget Sound Energy
- Sewer: Sewer Connected, Company: Lake Samish Water District
- Water: Lake, Company: Lake
Community & neighborhood
Security
- Security features: Security System
Location
- Region: Bellingham
- Subdivision: Lake Samish
Other
Other facts
- Listing terms: Cash Out,Conventional
- Cumulative days on market: 387 days
Price history
| Date | Event | Price |
|---|---|---|
| 10/4/2024 | Sold | $3,250,000$816/sqft |
Source: | ||
| 9/15/2024 | Pending sale | $3,250,000$816/sqft |
Source: | ||
| 8/2/2024 | Listed for sale | $3,250,000$816/sqft |
Source: | ||
| 8/19/2022 | Sold | $3,250,000$816/sqft |
Source: | ||
| 7/19/2022 | Pending sale | $3,250,000$816/sqft |
Source: | ||
Public tax history
| Year | Property taxes | Tax assessment |
|---|---|---|
| 2024 | $19,925 +9.7% | $2,222,427 +2.6% |
| 2023 | $18,167 +22.6% | $2,165,455 +38% |
| 2022 | $14,820 +3% | $1,569,137 +15% |
Find assessor info on the county website
Neighborhood: 98229
Nearby schools
GreatSchools rating
- 8/10Wade King Elementary SchoolGrades: PK-5Distance: 4.7 mi
- 9/10Fairhaven Middle SchoolGrades: 6-8Distance: 6.8 mi
- 9/10Sehome High SchoolGrades: 9-12Distance: 6.4 mi



